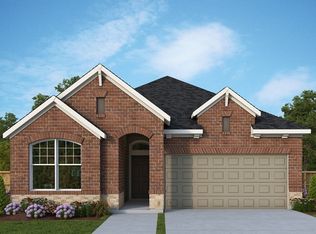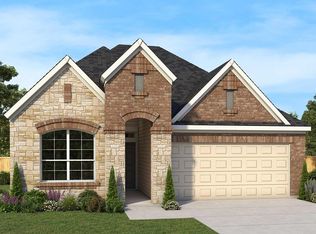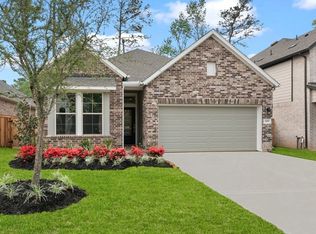Sold
Price Unknown
426 Embden Rim Dr, Willis, TX 77318
3beds
1,862sqft
Single Family Residence
Built in 2025
-- sqft lot
$349,700 Zestimate®
$--/sqft
$2,198 Estimated rent
Home value
$349,700
$329,000 - $371,000
$2,198/mo
Zestimate® history
Loading...
Owner options
Explore your selling options
What's special
426 Embden Rim Drive, Willis, TX 77318: Absolutely Charming! Discover the perfect blend of comfort and elegance in the new Penmark plan by David Weekley Homes. With its thoughtful layout and stylish finishes, this home is sure to impress.
From the moment you enter, you'll feel the inviting atmosphere as the wide entry leads into an open-concept living area with 10-foot ceilings and abundant natural light. The stunning kitchen sits at the heart of the home and features a sophisticated design palette, including quartz countertops, a porcelain tile backsplash and stainless steel appliances.
Step out onto the 15x18 covered patio and take in the view of the trees—complete with a gas connection for your future summer kitchen. The Owner's Bath offers a luxurious 7-foot deep super shower and a huge walk-in closet for ultimate comfort.
Experience energy-efficient living with the Diamond Level Environments For Living® program. Located in The Woodlands Hills, this home is surrounded by amenities including a 17-acre village park, lazy river, dog park, fitness center, two pools, pickleball courts, dedicated bike lanes, scenic hike and bike trails, multiple playgrounds and more.
Call or chat with the David Weekley Homes at The Woodlands Hills Team to learn more about this new home for sale in Willis, Texas!
Zillow last checked: July 24, 2025 at 11:53pm
Listing updated: July 24, 2025 at 11:53pm
Source: David Weekley Homes
Facts & features
Interior
Bedrooms & bathrooms
- Bedrooms: 3
- Bathrooms: 2
- Full bathrooms: 2
Interior area
- Total interior livable area: 1,862 sqft
Property
Parking
- Total spaces: 2
- Parking features: Garage
- Garage spaces: 2
Features
- Levels: 1.0
- Stories: 1
Details
- Parcel number: 92713000900
Construction
Type & style
- Home type: SingleFamily
- Property subtype: Single Family Residence
Condition
- New Construction
- New construction: Yes
- Year built: 2025
Details
- Builder name: David Weekley Homes
Community & neighborhood
Location
- Region: Willis
- Subdivision: The Woodlands Hills 45'
Price history
| Date | Event | Price |
|---|---|---|
| 9/15/2025 | Sold | -- |
Source: Agent Provided Report a problem | ||
| 7/25/2025 | Pending sale | $350,000-1.4%$188/sqft |
Source: | ||
| 7/22/2025 | Price change | $355,000+1.4%$191/sqft |
Source: | ||
| 6/28/2025 | Price change | $350,000-8.1%$188/sqft |
Source: | ||
| 6/25/2025 | Price change | $380,987+4.4%$205/sqft |
Source: | ||
Public tax history
Tax history is unavailable.
Find assessor info on the county website
Neighborhood: 77318
Nearby schools
GreatSchools rating
- 7/10W Lloyd Meador Elementary SchoolGrades: K-5Distance: 1.3 mi
- 4/10Robert P Brabham Middle SchoolGrades: 6-8Distance: 1.3 mi
- 6/10Willis High SchoolGrades: 9-12Distance: 1.6 mi
Schools provided by the MLS
- Elementary: William Lloyd Meador Elementary School
- Middle: Robert P. Brabham Middle School
- High: Willis High School
- District: Willis Independent School District
Source: David Weekley Homes. This data may not be complete. We recommend contacting the local school district to confirm school assignments for this home.
Get a cash offer in 3 minutes
Find out how much your home could sell for in as little as 3 minutes with a no-obligation cash offer.
Estimated market value
$349,700


