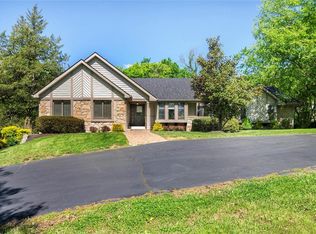Spectacular Upscale Country Home nestled on 3 secluded acres with a guest house and detached work shop. The kitchen & hearth room are a cooks delight, featuring wood cabinets, black granite, SS appliances, wood floor, beadboard ceiling and a large Brick & Stone F/P. There are 4 fireplaces in this 6 Bedroom, 4.5 baths PLUS 3 season enclosed front porch and massive new composite deck and hot tub. The main level includes a 2-story entry, large Dining Room and Sunken Living Room w/ brick & stone fireplace. The Main floor Master B/R features a floor to ceiling Brick F/P with a beamed vaulted ceiling, & generous walk-in closet w/ organizer. Master Bath has maple cabinets, double sinks, travertine floors, and his & her tiled shower. The Upper level features 3 B/Rs, spacious finished closets, frieze carpet and 2 full baths w/ granite. The finished walkout Lower Level offers great entertaining and includes a rec/game room with Granite Wet bar, optional 5th and 6th B/Rs with Fireplace and full bath, plus an Office or Exercise Room. Other features include 2008 complete remodel including new lighting, Cottage Doors, new Windows, Maintenance Free Siding, New Heat Pump, Plumbing & Electricity. A new 30-yr. Architectural style roof was installed in June 2017. A new high efficiency main unit 5 ton heat pump and air handler were installed June of 2017. An additional two story walkout 1200 sq. ft. guesthouse and adjacent lighted soccer/activity field was added in 2010. Guest house has 1 BR with full bath, office, 2 walk in closets, utility room in walk out basement. Open main floor with half bath, kitchen, sitting and dining areas. Includes same architectural style and interior finish as main house. Fully landscaped and Includes an 8X20 covered front porch and 15X12 covered back deck with ceiling fans and stairs to stamped concrete patio and garden below. Wooded yard includes a landscaped creek and large two story playset with zipline and kid's playhouse with loft. You must see this 5000+ sq ft of gorgeous living space, 3 wooded acres, and 1200 sq. guest house (with detached heated workshop including separate utility/contractor driveway access) located in award-winning ROCKWOOD SCHOOLS.
This property is off market, which means it's not currently listed for sale or rent on Zillow. This may be different from what's available on other websites or public sources.
