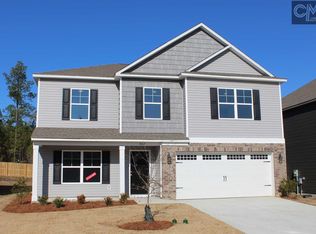BACK ON THE MARKET- BUYER'S FINANCING FELL THRU A must see like new home built by Great Southern Home (the Bentgrass model). Located on quiet well maintained street. Beautiful home with 5 bedrooms and a downstairs full bath, downstairs bedroom makes for a great office. Kitchen is open and has stainless steel and black appliances with granite countertops and wood blinds. Home has new CPI security system with cameras and automation through out home. This home as upstairs loft area nice size rooms upstairs and 2 baths upstairs. Home as 12 mos warranty Great yard with patio and shed. Newly pressure washed exterior Community pool and play ground
This property is off market, which means it's not currently listed for sale or rent on Zillow. This may be different from what's available on other websites or public sources.
