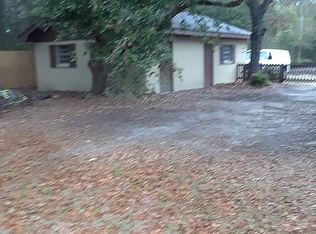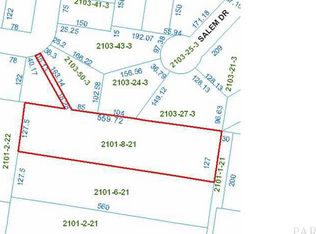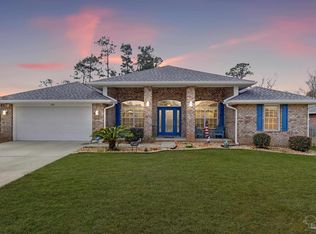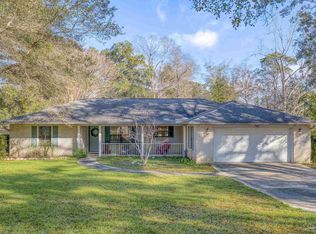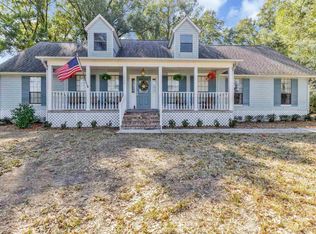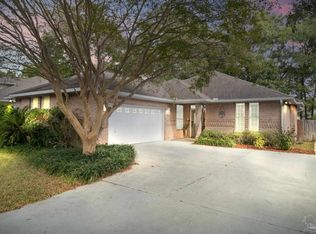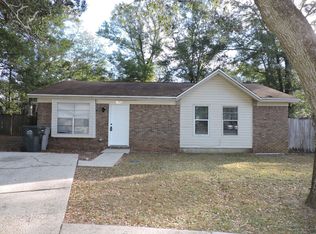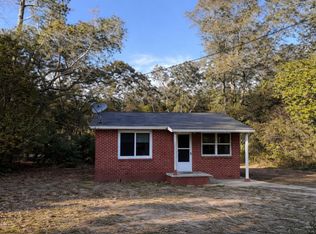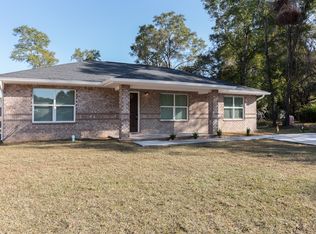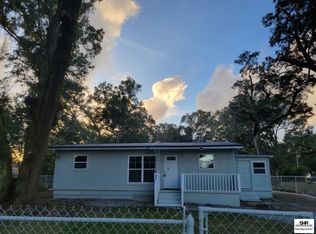SET FAR BACK FROM OLIVE ROAD, a Charming Country Home with City Convenience! Discover the perfect blend of country tranquility and city convenience in this beautifully maintained 1,722 square foot home. The main home boasts three spacious bedrooms and two well-appointed bathrooms, this residence features a stunning sunroom that fills the home with natural light. The main living area showcases vaulted ceilings adorned with exposed beams, gorgeous woodwork, a harmonious mix of tile and luxury vinyl plank floors, and classic brick accents, creating an inviting atmosphere perfect for relaxation. Cozy up by the fireplace with its brickwork surround or entertain in the expansive kitchen, which boasts sealed butcher block countertops and a generous island—ideal for culinary creations. Step outside to your sprawling backyard oasis, complete with a refreshing pool and a spacious deck, perfect for summer gatherings. With nearly 1.5 acres of land, you'll enjoy peace and privacy, complemented by a variety of fruit trees. Storage is abundant with a large attic space, providing endless possibilities. Recent upgrades including a septic tank pump (March 2023), HVAC (2019), water heater (2017), and a sturdy metal roof (2020). Additionally, this property features a delightful 690 sq. ft. detached garage apartment, filled with sunshine and character. With its own kitchen, laundry, and a charming porch adorned with exposed beams and a ceiling fan, this space is perfect for guests or as a rental opportunity. Minutes away from shopping, dining, and entertainment options, this home offers the best of both worlds. Don’t miss your chance to own this serene sanctuary—schedule your viewing today!
For sale
$365,000
426 E Olive Rd, Pensacola, FL 32514
3beds
2,412sqft
Est.:
Single Family Residence
Built in 1969
1.49 Acres Lot
$-- Zestimate®
$151/sqft
$-- HOA
What's special
Generous islandTwo well-appointed bathroomsThree spacious bedroomsRefreshing poolSprawling backyard oasisClassic brick accentsLarge attic space
- 49 days |
- 1,805 |
- 93 |
Zillow last checked:
Listing updated:
Listed by:
Shelby Tudor 786-312-0594,
TEAM SANDY BLANTON REALTY, INC,
Sandy Blanton 850-852-8814,
TEAM SANDY BLANTON REALTY, INC
Source: PAR,MLS#: 655033
Tour with a local agent
Facts & features
Interior
Bedrooms & bathrooms
- Bedrooms: 3
- Bathrooms: 2
- Full bathrooms: 2
Rooms
- Room types: Sun Room
Heating
- Central
Cooling
- Central Air
Appliances
- Included: Electric Water Heater
Features
- Flooring: Tile, Carpet
- Has basement: No
Interior area
- Total structure area: 1,722
- Total interior livable area: 2,412 sqft
Property
Parking
- Parking features: Driveway, Oversized
- Has garage: Yes
- Has uncovered spaces: Yes
Features
- Levels: One
- Stories: 1
- Has private pool: Yes
- Pool features: Above Ground
Lot
- Size: 1.49 Acres
Details
- Parcel number: 211s302101006021
- Zoning description: Res Single
Construction
Type & style
- Home type: SingleFamily
- Architectural style: Traditional
- Property subtype: Single Family Residence
Materials
- Block, Brick
- Foundation: Slab
- Roof: Metal
Condition
- Resale
- New construction: No
- Year built: 1969
Utilities & green energy
- Electric: Copper Wiring
- Sewer: Septic Tank
- Water: Public
Green energy
- Energy efficient items: No Energy Features
Community & HOA
Community
- Subdivision: None
HOA
- Has HOA: No
Location
- Region: Pensacola
Financial & listing details
- Price per square foot: $151/sqft
- Price range: $365K - $365K
- Date on market: 12/31/2025
- Cumulative days on market: 336 days
- Road surface type: Paved
Estimated market value
Not available
Estimated sales range
Not available
Not available
Price history
Price history
| Date | Event | Price |
|---|---|---|
| 12/31/2025 | Listed for sale | $365,000-1.4%$151/sqft |
Source: | ||
| 10/15/2025 | Listing removed | $370,000$153/sqft |
Source: | ||
| 5/29/2025 | Price change | $370,000-1.3%$153/sqft |
Source: | ||
| 5/8/2025 | Price change | $375,000-2.6%$155/sqft |
Source: | ||
| 4/29/2025 | Price change | $385,000-3.8%$160/sqft |
Source: | ||
| 1/15/2025 | Listed for sale | $400,000$166/sqft |
Source: | ||
| 1/24/2024 | Listing removed | -- |
Source: | ||
| 9/6/2023 | Listed for sale | $400,000+65.3%$166/sqft |
Source: | ||
| 10/16/2020 | Listing removed | $242,000$100/sqft |
Source: Properties By Neptune #571462 Report a problem | ||
| 8/5/2020 | Price change | $242,000-2%$100/sqft |
Source: Properties By Neptune #571462 Report a problem | ||
| 7/31/2020 | Listed for sale | $247,000$102/sqft |
Source: Properties By Neptune #571462 Report a problem | ||
Public tax history
Public tax history
Tax history is unavailable.BuyAbility℠ payment
Est. payment
$2,153/mo
Principal & interest
$1736
Property taxes
$417
Climate risks
Neighborhood: Ensley
Nearby schools
GreatSchools rating
- 2/10Ensley Elementary SchoolGrades: PK-5Distance: 0.3 mi
- 4/10Ferry Pass Middle SchoolGrades: 6-8Distance: 3 mi
- 2/10Pine Forest High SchoolGrades: 9-12Distance: 3.4 mi
Schools provided by the listing agent
- Elementary: Ensley
- Middle: FERRY PASS
- High: Pine Forest
Source: PAR. This data may not be complete. We recommend contacting the local school district to confirm school assignments for this home.
Local experts in 32514
Open to renting?
Browse rentals near this home.- Loading
- Loading
