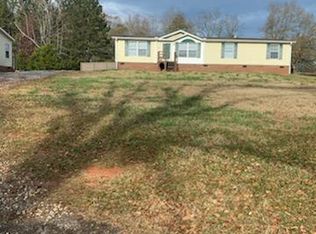Brand New and one of Powdersville's BEST! New construction built by a local builder. This country charmer is located on a quiet street with views of pastures and rolling hills. You will not be disappointed! Bring yourself inside. Notice the wide planked onsite hardwoods and Open Floor Plan. Colors are comfortable throughout! Kitchen gives stainless appliances, tons of cabinets, and wonderful granite. The Island is completed in a gray tone and coordinates well with the cabinets. Access to the covered back porch is from the kitchen. The Grill Master in the family is going to LOVE the concept and design!!! Back inside the master bedroom is split from the guest rooms. This gives plenty of privacy. The Master offers trey ceilings and a well appointed master bath. Double sinks, large soaking tub, and walk in shower is a must and this home will not disappoint. The Guest bedrooms and guest bath are ample sized and well appointed too. Located on the second level is the HUGE bonus room! That's right......You even have a bonus room. Have this as your Man Cave, teenage hang out, or maybe a 4th bedroom! This floor plan is a crowd pleaser and will be great when entertaining guest. Access to all major Interstates are close by which only adds to the PLUS of owning this home! For those with children, Anderson School District ONE schools are only a short drive!!! Welcome to 426 East Church in Powdersville SC. Welcome HOME!
This property is off market, which means it's not currently listed for sale or rent on Zillow. This may be different from what's available on other websites or public sources.
