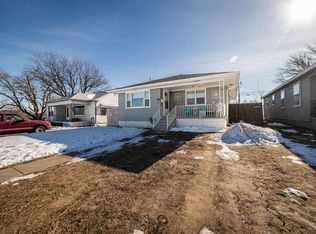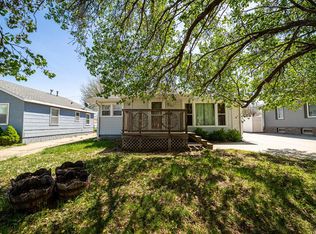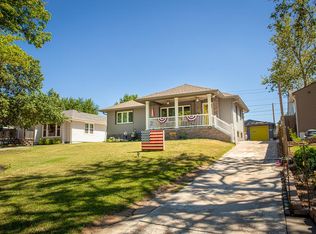This home features a living room, kitchen, two bedrooms and a full bath. Second bedroom is currently being used as a dining room. There is a fenced in back yard with a garden shed, and a one car detached garage.
This property is off market, which means it's not currently listed for sale or rent on Zillow. This may be different from what's available on other websites or public sources.



