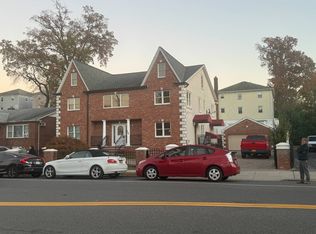This spacious duplex, in the most convenient area, offers two floors: Living Room with a fan and great light, kitchen with new stainless steel appliances, a small room off the kitchen to be used as a dining room or office, 2 spacious bedrooms and finally, an updated spacious bathroom. On the second floor, walk up into the living room/lounge area which fans out to a full bathroom and two (bed)rooms. One room is not heated and can be used as a very large walk-in closet. 426 Dunham is conveniently located within 2 minutes of The Hutchinson River Parkway and close to the Pelham, NY border. Shopping is in walking distance - the mall is a 4 minute walk away, The Stadium at Memorial Field is a 3 minute walk away. Enjoy the spacious living, in a convenient residential atmosphere. Call today for a private showing. Required: Rentspree &/or NTN application, 3 references-2 business, one personal, Acceptable credit - 680+. Submission of full credit score and proof of legal, satisfactory income.
Apartment for rent
$3,300/mo
426 Dunham Ave, Mount Vernon, NY 10553
3beds
1,081sqft
Price may not include required fees and charges.
Multifamily
Available now
No pets
Ceiling fan
-- Laundry
-- Parking
Oil, radiant
What's special
Spacious bedroomsUpdated spacious bathroomWalk-in closetNew stainless steel appliances
- 3 days
- on Zillow |
- -- |
- -- |
Travel times
Prepare for your first home with confidence
Consider a first-time homebuyer savings account designed to grow your down payment with up to a 6% match & 4.15% APY.
Facts & features
Interior
Bedrooms & bathrooms
- Bedrooms: 3
- Bathrooms: 2
- Full bathrooms: 2
Heating
- Oil, Radiant
Cooling
- Ceiling Fan
Appliances
- Included: Dishwasher, Microwave, Oven, Refrigerator
Features
- Ceiling Fan(s), Walk In Closet
Interior area
- Total interior livable area: 1,081 sqft
Property
Parking
- Details: Contact manager
Features
- Exterior features: Architecture Style: Colonial, Ceiling Fan(s), Heating system: Radiant, Heating: Oil, Pets - No, Walk In Closet
Details
- Parcel number: 5508001693340695
Construction
Type & style
- Home type: MultiFamily
- Architectural style: Colonial
- Property subtype: MultiFamily
Condition
- Year built: 1927
Building
Management
- Pets allowed: No
Community & HOA
Location
- Region: Mount Vernon
Financial & listing details
- Lease term: 12 Months
Price history
| Date | Event | Price |
|---|---|---|
| 6/18/2025 | Listed for rent | $3,300+37.5%$3/sqft |
Source: OneKey® MLS #878700 | ||
| 1/12/2021 | Listing removed | -- |
Source: OneKey® MLS | ||
| 11/27/2020 | Listed for rent | $2,400$2/sqft |
Source: Coldwell Banker Realty #H6084740 | ||
| 10/2/2020 | Sold | $540,000+2.9%$500/sqft |
Source: | ||
| 6/27/2020 | Price change | $525,000+1.9%$486/sqft |
Source: Boutique Realty #H6047318 | ||
![[object Object]](https://photos.zillowstatic.com/fp/525e243eb39af14f2ec8b8ee065e8b34-p_i.jpg)
