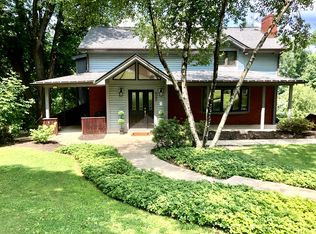Sold for $310,000 on 07/13/23
$310,000
426 Duff Rd, Sewickley, PA 15143
3beds
1,610sqft
Single Family Residence
Built in 1959
0.62 Acres Lot
$349,300 Zestimate®
$193/sqft
$2,539 Estimated rent
Home value
$349,300
$332,000 - $367,000
$2,539/mo
Zestimate® history
Loading...
Owner options
Explore your selling options
What's special
Welcome to 426 Duff Rd. This 3 BR, 2 full bath home located in Ohio Twp, Avonworth SD has been lovingly cared for by the original owners since 1959. As you enter the home you are greeted by hardwood floors & an elegant stone, gas fireplace. The large picture window provides tons of natural light. Continue into the original dining area leading straight onto the large deck overlooking the .62 of an acre beautiful & usable land. Have fun entertaining in this space, picking from the blueberry bushes on property. The eat in kitchen is perfectly centered in the home and the converted dining room has show stopping wood work, wainscoting & additional entrance door w/glass that was refurbished from a Mexican War Street home. Continue downstairs to the walkout finished basement, laundry & lots of storage including a cedar closet. The second floor has 3 spacious bedrooms & tons of closet space. The oversized shed has electricity & can hold all of your outdoor needs. Truly a must see.
Zillow last checked: 8 hours ago
Listing updated: July 13, 2023 at 06:00pm
Listed by:
Patty Helwich 412-366-3100,
HOWARD HANNA REAL ESTATE SERVICES
Bought with:
Heather Pavlik, RS302345
KELLER WILLIAMS REALTY
Source: WPMLS,MLS#: 1601426 Originating MLS: West Penn Multi-List
Originating MLS: West Penn Multi-List
Facts & features
Interior
Bedrooms & bathrooms
- Bedrooms: 3
- Bathrooms: 2
- Full bathrooms: 2
Primary bedroom
- Level: Upper
- Dimensions: 16x12
Bedroom 2
- Level: Upper
- Dimensions: 15x11
Bedroom 3
- Level: Upper
- Dimensions: 13x10
Dining room
- Level: Main
- Dimensions: 11x9
Family room
- Level: Main
- Dimensions: 21x11
Game room
- Level: Lower
- Dimensions: 21x11
Kitchen
- Level: Main
- Dimensions: 12x10
Laundry
- Level: Lower
Living room
- Level: Main
- Dimensions: 18x10
Heating
- Forced Air, Gas
Cooling
- Central Air
Appliances
- Included: Some Electric Appliances, Dryer, Dishwasher, Microwave, Refrigerator, Stove, Washer
Features
- Flooring: Carpet, Ceramic Tile, Hardwood
- Basement: Finished,Walk-Out Access
- Number of fireplaces: 1
- Fireplace features: Gas Log
Interior area
- Total structure area: 1,610
- Total interior livable area: 1,610 sqft
Property
Parking
- Total spaces: 3
- Parking features: Off Street
Features
- Levels: Three Or More
- Stories: 3
Lot
- Size: 0.62 Acres
- Dimensions: 87 x 279 x 99 x 276
Details
- Parcel number: 0511D00115000000
Construction
Type & style
- Home type: SingleFamily
- Architectural style: Three Story
- Property subtype: Single Family Residence
Materials
- Brick
- Roof: Asphalt
Condition
- Resale
- Year built: 1959
Utilities & green energy
- Sewer: Public Sewer
- Water: Well
Community & neighborhood
Location
- Region: Sewickley
Price history
| Date | Event | Price |
|---|---|---|
| 7/13/2023 | Sold | $310,000-6.1%$193/sqft |
Source: | ||
| 5/20/2023 | Contingent | $330,000$205/sqft |
Source: | ||
| 4/21/2023 | Listed for sale | $330,000$205/sqft |
Source: | ||
| 3/24/2023 | Listing removed | -- |
Source: | ||
| 3/21/2023 | Listed for sale | $330,000$205/sqft |
Source: | ||
Public tax history
| Year | Property taxes | Tax assessment |
|---|---|---|
| 2025 | $4,939 +9% | $157,200 |
| 2024 | $4,532 +509.5% | $157,200 |
| 2023 | $744 | $157,200 |
Find assessor info on the county website
Neighborhood: 15143
Nearby schools
GreatSchools rating
- 6/10Avonworth El SchoolGrades: 3-6Distance: 1.3 mi
- 7/10Avonworth Middle SchoolGrades: 7-8Distance: 2.4 mi
- 7/10Avonworth High SchoolGrades: 9-12Distance: 2.4 mi
Schools provided by the listing agent
- District: Avonworth
Source: WPMLS. This data may not be complete. We recommend contacting the local school district to confirm school assignments for this home.

Get pre-qualified for a loan
At Zillow Home Loans, we can pre-qualify you in as little as 5 minutes with no impact to your credit score.An equal housing lender. NMLS #10287.
