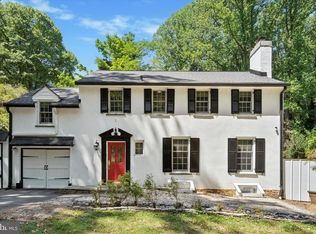Welcome to 426 Devon State Road, a wonderfully maintained cape in highly desirable Devon! The 1st floor has a foyer with coat closet, living room with newer Mendota gas fireplace insert, dining room with chair rail, kitchen featuring granite countertops, newer stainless steel appliances, tiled backsplash, under cabinet lighting & recessed lighting. The rest of the main floor is rounded out by a master bedroom boasting 2 deep closets, a 2nd bedroom, linen closet & updated hall bathroom. The 2nd floor contains large 3rd & 4th bedrooms with an abundance of extra storage in the eaves, another linen closet & a 2nd hall bathroom. A finished walkout basement adds even more livable square footage with a family room & plenty of storage space in the unfinished area as well. There is an exit door off the kitchen that leads out back to a brick patio overlooking a nicely manicured yard, perfect for entertaining. Other amenities include a 1-car attached garage, low-E and argon gas filled Pella windows, hardwood floors throughout the home, ceiling fans in all bedrooms, new pavers on the front walkway, new imported Italian porcelain tile on the front entrance porch, new retaining wall out back, brand-new state-of-the-art oil tank & close proximity to 202, Devon Train Station, RT 30 shops, Trader Joes & KOP. All of this in the award winning Tredyffrin/Easttown School District. Welcome Home!
This property is off market, which means it's not currently listed for sale or rent on Zillow. This may be different from what's available on other websites or public sources.
