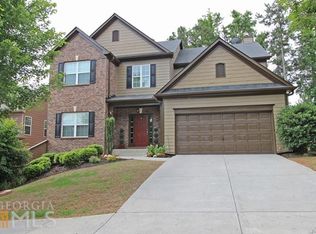Just like new construction! New roof, new paint, new carpet, new hardwood floors! Kitchen has granite, ss appliances, updated lighting, open to living rm & bkfst area. Separate dining room, 2 story living room w/tons of natural light, full bath on main w/quartz countertops, office on main could be used as 4th bdrm. Huge mstr bdrm w/vaulted ceilings & sitting area, mstr bath has marble countertops, new tile & light fixutres. New doors in bkfst rm lead to lg fenced bkyd. Great school district & fabulous amenities! Ask your Realtor for a list of upgrades, too many to list!
This property is off market, which means it's not currently listed for sale or rent on Zillow. This may be different from what's available on other websites or public sources.
