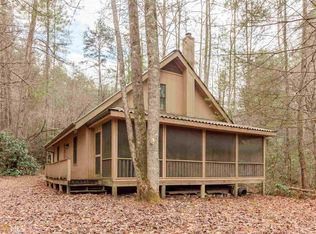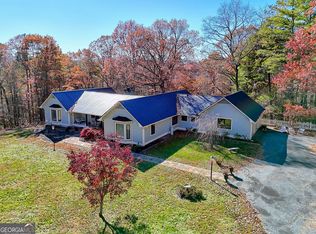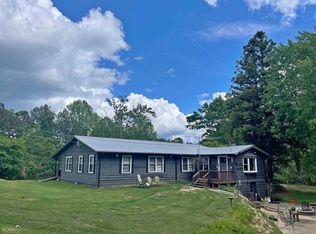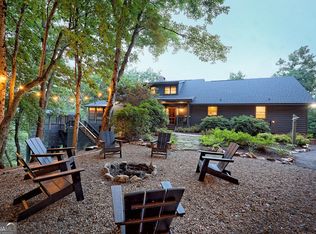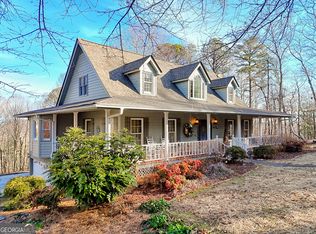Charming cabin with Lake Seed access, 1 slip boathouse and 7+/- acres on LEASED LOT. The home offers seasonal and partial lake views, 3 bedrooms + sleeping loft and 2.5 bathrooms, master suite on main, stainless steel appliances, large floor to ceiling masonry wood burning FP, beautiful beamed ceilings, spacious screened back porch + deck, lower level bedroom + bonus game room currently also additional sleeping quarters and access to the lower covered patio. There's room for the family + friends and guests here!
Pending
$699,000
426 Crow Creek Rd, Lakemont, GA 30552
4beds
2,320sqft
Est.:
Single Family Residence, Cabin
Built in 1982
-- sqft lot
$-- Zestimate®
$301/sqft
$-- HOA
What's special
- 318 days |
- 106 |
- 1 |
Zillow last checked: 8 hours ago
Listing updated: January 16, 2026 at 06:25am
Listed by:
Sam Rumsey 706-982-9673,
Poss Realty
Source: GAMLS,MLS#: 10499750
Facts & features
Interior
Bedrooms & bathrooms
- Bedrooms: 4
- Bathrooms: 3
- Full bathrooms: 2
- 1/2 bathrooms: 1
- Main level bathrooms: 1
- Main level bedrooms: 1
Rooms
- Room types: Loft
Dining room
- Features: Dining Rm/Living Rm Combo
Kitchen
- Features: Country Kitchen
Heating
- Heat Pump
Cooling
- Central Air
Appliances
- Included: Dishwasher, Microwave, Oven/Range (Combo), Refrigerator, Stainless Steel Appliance(s)
- Laundry: Common Area
Features
- Beamed Ceilings, Master On Main Level, Separate Shower, Soaking Tub
- Flooring: Carpet, Hardwood, Tile
- Basement: Bath Finished,Exterior Entry,Finished,Interior Entry
- Has fireplace: Yes
- Fireplace features: Living Room, Masonry, Wood Burning Stove
Interior area
- Total structure area: 2,320
- Total interior livable area: 2,320 sqft
- Finished area above ground: 1,160
- Finished area below ground: 1,160
Video & virtual tour
Property
Parking
- Parking features: Kitchen Level, Parking Pad
- Has uncovered spaces: Yes
Features
- Levels: One
- Stories: 1
- Patio & porch: Deck, Porch, Screened
- Has view: Yes
- View description: Lake
- Has water view: Yes
- Water view: Lake
- Body of water: Lake Seed
Lot
- Features: Private, Sloped
Details
- Additional structures: Boat House
- Parcel number: LB15 026 L
Construction
Type & style
- Home type: SingleFamily
- Architectural style: Country/Rustic
- Property subtype: Single Family Residence, Cabin
Materials
- Wood Siding
- Foundation: Pillar/Post/Pier
- Roof: Composition
Condition
- Resale
- New construction: No
- Year built: 1982
Utilities & green energy
- Sewer: Septic Tank
- Water: Well
- Utilities for property: Electricity Available
Community & HOA
Community
- Features: Lake
- Subdivision: Seed Lake
HOA
- Has HOA: No
- Services included: None
Location
- Region: Lakemont
Financial & listing details
- Price per square foot: $301/sqft
- Tax assessed value: $216,879
- Annual tax amount: $1,230
- Date on market: 4/10/2025
- Cumulative days on market: 315 days
- Listing agreement: Exclusive Right To Sell
- Electric utility on property: Yes
Estimated market value
Not available
Estimated sales range
Not available
$2,900/mo
Price history
Price history
| Date | Event | Price |
|---|---|---|
| 1/16/2026 | Pending sale | $699,000$301/sqft |
Source: | ||
| 10/7/2025 | Price change | $699,000-1.5%$301/sqft |
Source: | ||
| 9/4/2025 | Price change | $709,900-1%$306/sqft |
Source: | ||
| 7/2/2025 | Price change | $717,000-2.3%$309/sqft |
Source: | ||
| 6/12/2025 | Price change | $734,000-2%$316/sqft |
Source: | ||
| 4/14/2025 | Listed for sale | $749,000+112.5%$323/sqft |
Source: | ||
| 11/1/2018 | Sold | $352,500-10.8%$152/sqft |
Source: | ||
| 10/3/2018 | Pending sale | $395,000$170/sqft |
Source: Poss Realty #7074413 Report a problem | ||
| 12/7/2017 | Listed for sale | $395,000$170/sqft |
Source: Re/Max of Rabun #7074413 Report a problem | ||
Public tax history
Public tax history
| Year | Property taxes | Tax assessment |
|---|---|---|
| 2024 | $1,392 +13.1% | $86,752 +24.3% |
| 2023 | $1,231 +2.3% | $69,794 +6.2% |
| 2022 | $1,203 +10.4% | $65,718 +13.1% |
| 2021 | $1,089 +8% | $58,092 +12.1% |
| 2020 | $1,009 -0.7% | $51,822 |
| 2019 | $1,016 +4.3% | $51,822 |
| 2018 | $974 -4.1% | $51,822 +3.1% |
| 2017 | $1,016 +7.5% | $50,261 +1% |
| 2016 | $945 +0.7% | $49,767 +7.8% |
| 2015 | $938 +5.5% | $46,158 |
| 2014 | $889 | $46,158 |
| 2013 | -- | -- |
| 2012 | -- | -- |
| 2011 | -- | -- |
| 2010 | -- | -- |
Find assessor info on the county website
BuyAbility℠ payment
Est. payment
$3,568/mo
Principal & interest
$3253
Property taxes
$315
Climate risks
Neighborhood: 30552
Nearby schools
GreatSchools rating
- NARabun County Primary SchoolGrades: PK-2Distance: 7.1 mi
- 5/10Rabun County Middle SchoolGrades: 7-8Distance: 6.7 mi
- 7/10Rabun County High SchoolGrades: 9-12Distance: 6.7 mi
Schools provided by the listing agent
- Elementary: Rabun County Primary/Elementar
- Middle: Rabun County
- High: Rabun County
Source: GAMLS. This data may not be complete. We recommend contacting the local school district to confirm school assignments for this home.
