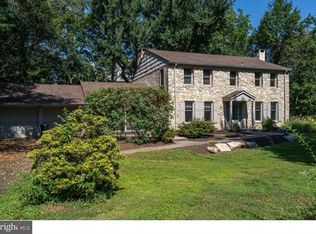Spacious, stone Mid-Century modern home in Olde Wyncote tucked away on a half acre + lot on a private, serene road that is a gardener's paradise. The front and rear of the property are accented by a pretty flagstone walkway and patio. Walking through the Foyer, the Living Room immediately commands your attention with its high vaulted ceilings and natural light flooding through the bay windows. Exposed hardwood floors and recessed lighting are found through out. The Formal Dining Room is also light filled with pretty windows. You'll love the spacious and updated Eat-in Kitchen complete with gas cooking, stainless steel Bosch dishwasher, granite countertops, tumbled marble backsplash, and door leading to the yard. The spacious Master Bedroom offers 2 large double door closets, and the Master Bathroom has a stall shower and updated sink and toilet. The second and third Bedrooms are very airy and light filled with deep, double door closets. The Hall Bathroom has a tub shower and updated sink and toilet. A hall linen closet offers great storage. The lower level of the house provides a large and bright Family Room with tiled flooring and sliders out to the rear flagstone patio...the perfect location for a morning cup of coffee, or an evening cocktail! A large Laundry Room and Powder Room are found just off the Family Room. There is a 2-car garage with direct entry into the house, as well as plenty of off street parking. The unfinished basement is accessed from the garage, and is the perfect space for additional storage, plus a large cedar closet. Replacement windows are found through out, the roof was installed in 2005 and the hot water heater was installed in 2015. The heater has three zones to keep your energy costs down! The attic storage is easily accessed off of the second floor hallway. Located within walking distance to the Jenkintown Train Station, and a short drive to Glenside, Chestnut Hill, Abington Hospital, Arcadia University, Route 309, shopping and restaurants, this property is very conveniently located. Make your appointment today!
This property is off market, which means it's not currently listed for sale or rent on Zillow. This may be different from what's available on other websites or public sources.

