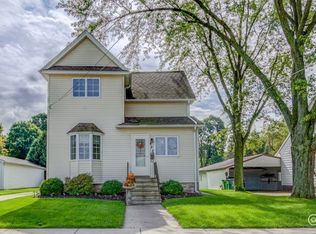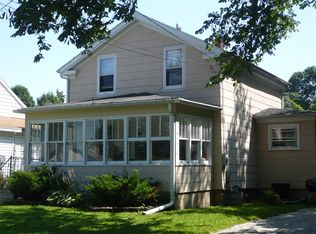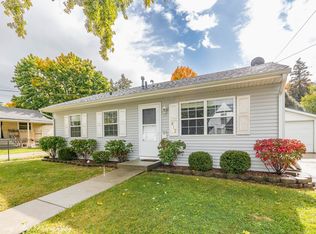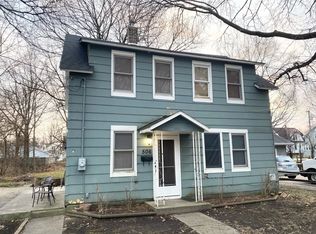Closed
$199,000
426 Cottage Row, Sycamore, IL 60178
3beds
1,270sqft
Single Family Residence
Built in 1900
9,660 Square Feet Lot
$226,200 Zestimate®
$157/sqft
$1,543 Estimated rent
Home value
$226,200
$190,000 - $271,000
$1,543/mo
Zestimate® history
Loading...
Owner options
Explore your selling options
What's special
Welcome to this charming historic home nestled on Cottage Row! Boasting 3 bedrooms and 1 bathroom, this property is a landscaper's dream and offers endless potential for contractors looking to infuse their own personal touches. Experience the convenience of a spacious 6-car garage, complete with heating and air conditioning, accompanied by a convenient carport for additional protected parking. Adjacent to the garage, discover an inviting heated room perfect for use as an office, agricultural storage, or even a playroom. Step into the versatile four-season room adjacent to the kitchen, ideal for entertaining or quiet reflection. Modern cabinetry and tile backsplash complement the ample countertop space, while a newer double-door fridge adds a touch of contemporary convenience. Admire the character of the closed-in front porch and cozy up by the gas fireplace in the living room adorned with original woodwork. Embrace outdoor living in the expansive fenced backyard adorned with mature trees, offering the perfect space for relaxation and recreation. While this historical gem requires some tender loving care, it presents an exciting opportunity to restore and personalize to your preferences. With a newer refrigerator and some rooms recently painted, this home is ready for you to make it your own.
Zillow last checked: 8 hours ago
Listing updated: May 13, 2024 at 08:37am
Listing courtesy of:
Lisa Wolf 224-627-5600,
Keller Williams North Shore West,
Kimberly Zahand 630-215-6063,
Keller Williams North Shore West
Bought with:
Matthew Kombrink, GRI,SFR
One Source Realty
Miles Tischhauser
One Source Realty
Source: MRED as distributed by MLS GRID,MLS#: 12018632
Facts & features
Interior
Bedrooms & bathrooms
- Bedrooms: 3
- Bathrooms: 1
- Full bathrooms: 1
Primary bedroom
- Features: Flooring (Carpet)
- Level: Main
- Area: 132 Square Feet
- Dimensions: 11X12
Bedroom 2
- Features: Flooring (Hardwood)
- Level: Second
- Area: 182 Square Feet
- Dimensions: 14X13
Bedroom 3
- Features: Flooring (Hardwood)
- Level: Second
- Area: 154 Square Feet
- Dimensions: 14X11
Enclosed porch
- Features: Flooring (Carpet)
- Level: Main
- Area: 105 Square Feet
- Dimensions: 5X21
Kitchen
- Features: Kitchen (Island), Flooring (Vinyl)
- Level: Main
- Area: 253 Square Feet
- Dimensions: 11X23
Living room
- Features: Flooring (Carpet)
- Level: Main
- Area: 345 Square Feet
- Dimensions: 15X23
Office
- Features: Flooring (Carpet)
- Level: Main
- Area: 207 Square Feet
- Dimensions: 9X23
Other
- Features: Flooring (Carpet)
- Level: Main
- Area: 130 Square Feet
- Dimensions: 10X13
Heating
- Natural Gas
Cooling
- Central Air
Appliances
- Included: Double Oven, Microwave, Dishwasher, Refrigerator, Washer, Dryer
- Laundry: In Unit
Features
- Basement: Cellar,Daylight
- Attic: Unfinished
- Number of fireplaces: 1
- Fireplace features: Wood Burning, Masonry, Living Room
Interior area
- Total structure area: 1,290
- Total interior livable area: 1,270 sqft
Property
Parking
- Total spaces: 6
- Parking features: Concrete, Garage Door Opener, Heated Garage, On Site, Garage Owned, Detached, Garage
- Garage spaces: 6
- Has uncovered spaces: Yes
Accessibility
- Accessibility features: Ramp - Main Level, Disability Access
Features
- Stories: 2
- Patio & porch: Porch
Lot
- Size: 9,660 sqft
- Dimensions: 60X161X60X161
Details
- Parcel number: 0632376019
- Special conditions: None
- Other equipment: Ceiling Fan(s), Sump Pump
Construction
Type & style
- Home type: SingleFamily
- Property subtype: Single Family Residence
Materials
- Vinyl Siding
- Foundation: Concrete Perimeter
- Roof: Asphalt
Condition
- New construction: No
- Year built: 1900
Utilities & green energy
- Electric: Circuit Breakers
- Sewer: Public Sewer
- Water: Public
Community & neighborhood
Community
- Community features: Street Paved
Location
- Region: Sycamore
Other
Other facts
- Listing terms: Conventional
- Ownership: Fee Simple
Price history
| Date | Event | Price |
|---|---|---|
| 5/9/2024 | Sold | $199,000$157/sqft |
Source: | ||
| 4/15/2024 | Contingent | $199,000$157/sqft |
Source: | ||
| 4/2/2024 | Listed for sale | $199,000-9.1%$157/sqft |
Source: | ||
| 4/2/2024 | Listing removed | -- |
Source: | ||
| 3/21/2024 | Listed for sale | $219,000+25.2%$172/sqft |
Source: | ||
Public tax history
| Year | Property taxes | Tax assessment |
|---|---|---|
| 2024 | $6,317 +1.4% | $81,986 +9.5% |
| 2023 | $6,230 -4.3% | $74,866 +9% |
| 2022 | $6,507 +78.2% | $68,665 +6.5% |
Find assessor info on the county website
Neighborhood: 60178
Nearby schools
GreatSchools rating
- 4/10West Elementary SchoolGrades: K-5Distance: 0.4 mi
- 5/10Sycamore Middle SchoolGrades: 6-8Distance: 1.2 mi
- 8/10Sycamore High SchoolGrades: 9-12Distance: 0.6 mi
Schools provided by the listing agent
- District: 427
Source: MRED as distributed by MLS GRID. This data may not be complete. We recommend contacting the local school district to confirm school assignments for this home.

Get pre-qualified for a loan
At Zillow Home Loans, we can pre-qualify you in as little as 5 minutes with no impact to your credit score.An equal housing lender. NMLS #10287.



