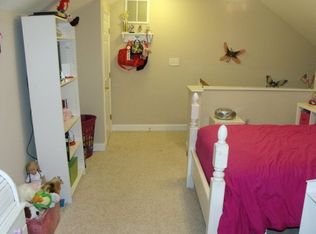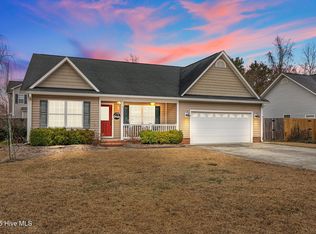Sold for $317,200 on 12/19/24
$317,200
426 Conner Grant Road, New Bern, NC 28562
4beds
1,970sqft
Single Family Residence
Built in 2006
10,454.4 Square Feet Lot
$317,000 Zestimate®
$161/sqft
$2,091 Estimated rent
Home value
$317,000
$285,000 - $352,000
$2,091/mo
Zestimate® history
Loading...
Owner options
Explore your selling options
What's special
Tucked away in the heart of New Bern, 426 Conner Grant Road is a charming retreat that effortlessly combines modern comfort with Southern elegance. This inviting one-and-a-half-story single-family home greets you with its meticulously landscaped exterior and graceful appeal. Inside, you'll find a freshly painted interior that exudes refined sophistication and thoughtful design
The main floor features an open-concept living area with NEW carpets in the living room and bedrooms, enhancing the home's cozy ambiance. The gourmet kitchen is outfitted with smart appliances, new faucets, LVP flooring in the bathrooms, and a large island, all seamlessly flowing into a spacious dining room. The primary bedroom, also located on the main floor, includes an ensuite bathroom with dual vanities and a walk-in closet. Two additional bedrooms on this level offer flexibility for guests, family, or home offices.
Upstairs, the fourth bedroom is complemented by a convenient half bath, making it ideal for use as a guest suite, home gym, or media room. This versatile space also provides ample storage options.
Outside, a cement patio offers the perfect spot for al fresco dining, while the beautifully manicured lawn provides a serene setting for relaxation. Enjoy views of lush greenery, the soothing sounds of chirping birds, occasional deer sightings, and plenty of sunshine from the sunroom.
The home also includes a two-car garage with a smart door for added convenience. Located near downtown New Bern, you'll have easy access to boutique shops, gourmet dining, and cultural attractions. Conveniently situated near Cherry Point Marine Base and the nearby beaches.
Zillow last checked: 8 hours ago
Listing updated: September 16, 2025 at 11:09am
Listed by:
Ravi Sharma 252-349-0351,
DASH Carolina
Bought with:
Elvin James Lee, 354299
UNITED REAL ESTATE COASTAL RIVERS
Source: Hive MLS,MLS#: 100464810 Originating MLS: Johnston County Association of REALTORS
Originating MLS: Johnston County Association of REALTORS
Facts & features
Interior
Bedrooms & bathrooms
- Bedrooms: 4
- Bathrooms: 3
- Full bathrooms: 2
- 1/2 bathrooms: 1
Primary bedroom
- Level: First
- Dimensions: 15 x 14
Bedroom 1
- Level: First
- Dimensions: 12 x 11
Bedroom 2
- Level: First
- Dimensions: 12 x 11
Bonus room
- Level: Second
- Dimensions: 12 x 11
Dining room
- Level: First
- Dimensions: 12 x 11
Kitchen
- Level: First
- Dimensions: 21 x 14
Living room
- Level: First
- Dimensions: 17 x 16
Heating
- Fireplace(s), Forced Air, Heat Pump, Electric
Cooling
- Central Air, Heat Pump
Features
- Master Downstairs, Walk-in Closet(s), Vaulted Ceiling(s), Entrance Foyer, Whirlpool, Kitchen Island, Ceiling Fan(s), Pantry, Walk-In Closet(s)
Interior area
- Total structure area: 1,970
- Total interior livable area: 1,970 sqft
Property
Parking
- Total spaces: 2
- Parking features: Garage Faces Front, Attached
- Has attached garage: Yes
Features
- Levels: One and One Half
- Stories: 2
- Patio & porch: Open, Patio, Porch
- Fencing: None
Lot
- Size: 10,454 sqft
Details
- Parcel number: 71032 398
- Zoning: Residential
- Special conditions: Standard
Construction
Type & style
- Home type: SingleFamily
- Property subtype: Single Family Residence
Materials
- Vinyl Siding
- Foundation: Slab
- Roof: Shingle
Condition
- New construction: No
- Year built: 2006
Utilities & green energy
- Sewer: Public Sewer
- Water: Public
- Utilities for property: Sewer Available, Water Available
Community & neighborhood
Location
- Region: New Bern
- Subdivision: Creekside Village
HOA & financial
HOA
- Has HOA: Yes
- HOA fee: $150 monthly
- Amenities included: Maintenance Common Areas
- Association name: Creekside Village Homeowners Association
- Association phone: 252-242-4848
Other
Other facts
- Listing agreement: Exclusive Right To Sell
- Listing terms: Cash,Conventional,FHA,VA Loan
Price history
| Date | Event | Price |
|---|---|---|
| 12/19/2024 | Sold | $317,200-2.4%$161/sqft |
Source: | ||
| 9/20/2024 | Pending sale | $325,000$165/sqft |
Source: | ||
| 9/13/2024 | Contingent | $325,000$165/sqft |
Source: | ||
| 9/6/2024 | Listed for sale | $325,000-1.5%$165/sqft |
Source: | ||
| 7/24/2024 | Listing removed | -- |
Source: | ||
Public tax history
| Year | Property taxes | Tax assessment |
|---|---|---|
| 2024 | $2,310 +1.7% | $268,130 |
| 2023 | $2,272 | $268,130 +65.3% |
| 2022 | -- | $162,200 |
Find assessor info on the county website
Neighborhood: 28562
Nearby schools
GreatSchools rating
- 6/10Creekside ElementaryGrades: K-5Distance: 2.4 mi
- 9/10Grover C Fields MiddleGrades: 6-8Distance: 4 mi
- 3/10New Bern HighGrades: 9-12Distance: 5.1 mi
Schools provided by the listing agent
- Elementary: Creekside Elementary School
- Middle: Grover C.Fields
- High: New Bern
Source: Hive MLS. This data may not be complete. We recommend contacting the local school district to confirm school assignments for this home.

Get pre-qualified for a loan
At Zillow Home Loans, we can pre-qualify you in as little as 5 minutes with no impact to your credit score.An equal housing lender. NMLS #10287.
Sell for more on Zillow
Get a free Zillow Showcase℠ listing and you could sell for .
$317,000
2% more+ $6,340
With Zillow Showcase(estimated)
$323,340
