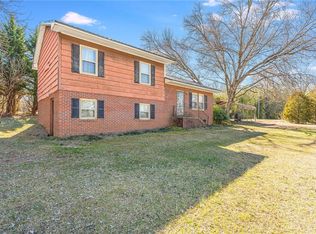4 bedrooms, 2 full bath ranch split level home with a new metal roof that was installed in 2012. Swing and fire pit built in October 2020. Kitchen with granite countertops, new appliances, new cabinets, new pocket lights in ceiling, new hardwood flooring and new Sheetrock. 2 bedrooms downstairs have been completely remodeled including new hardwood floors, windows, Sheetrock, doors, fixtures and new hardwood floors. Bathroom next to kitchen has been completely remodeled with all new sink with marble vanity top and faucet, new shower with new faucet/sprayer, new toilet, new light fixture as well as new exhaust fan with lighting and new flooring. All done in 2021. House has a spacious livingroom, a second bathroom with laundry area. There are 2 nice size bedrooms upstairs with closets and a small hallway in between. New osb and housewrap was install as well as new vinyl siding in June 2022. All new plumbing underneath kitchen and bathroom next to kitchen 2021. Septic tank cleaned and pumped December 2020. New underpinning installed under home in July 2022. Neighborhood Description Quiet and friendly
This property is off market, which means it's not currently listed for sale or rent on Zillow. This may be different from what's available on other websites or public sources.
