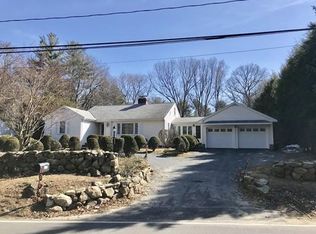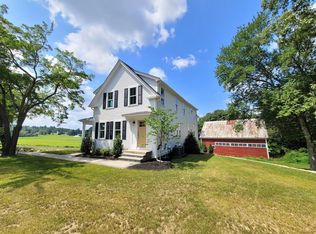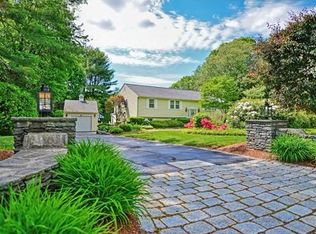Welcome to 426 Chestnut St in Ashland conveniently located near the trails at Warren Woods and Ashland State Park. This custom built 3 Bedroom/2 Bath Raised Ranch with finished basement has been meticulously cared for by its original owners. Spacious Cherry Kitchen with Open Dining area, built in corner hutch, and three season Sun Room - perfect for entertaining or relaxing at home. Gleaming hardwood floors throughout, fresh interior paint, and new basement flooring. Enjoy the outdoor amenities with barbeques on the patio, sitting by the fire pit, or using the gardening shed. Features an oversized two car garage with back entrance and plenty of room for storage. This home is great for those looking to work or learn remotely in the comfort of Central A/C or being cozy by the fireplace while being surrounded by nature Ideal for the Suburban Lifestyle with highly rated schools, 2.5 miles to T-station, and close proximity to Ashland State Park. Make this your new home - move in ready!
This property is off market, which means it's not currently listed for sale or rent on Zillow. This may be different from what's available on other websites or public sources.


