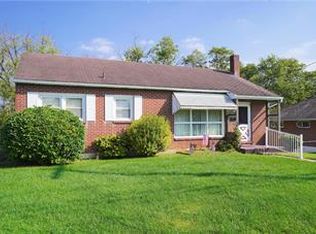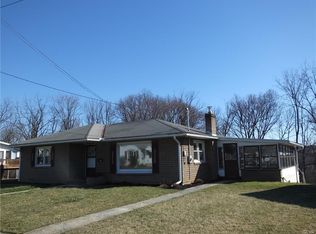Sold for $190,000
$190,000
426 Center St, Slatington, PA 18080
4beds
1,339sqft
Single Family Residence
Built in 1953
6,011.28 Square Feet Lot
$244,400 Zestimate®
$142/sqft
$1,980 Estimated rent
Home value
$244,400
$230,000 - $259,000
$1,980/mo
Zestimate® history
Loading...
Owner options
Explore your selling options
What's special
Adorable ranch style home located on Kuehner Hill Slatington borough, within walking distance to Northern Lehigh Elementary & Middle schools. Lovely hardwood floors throughout this home. Beautiful wood work. Most windows have been updated for perfect insulation. Newer hot water heater. French drain in basement around the entire perimeter. Potential for two more bedrooms downstairs that have already been studded out. Quiet beautiful neighborhood. Mark your calendars and attend the open house. This beauty will not last long.
Zillow last checked: 8 hours ago
Listing updated: December 18, 2023 at 12:20pm
Listed by:
Danette K. Troxell 570-657-6831,
Keller Williams Real Estate
Bought with:
Rakelmi R. Montas, RS345454
Allentown City Realty
Source: GLVR,MLS#: 726585 Originating MLS: Lehigh Valley MLS
Originating MLS: Lehigh Valley MLS
Facts & features
Interior
Bedrooms & bathrooms
- Bedrooms: 4
- Bathrooms: 1
- Full bathrooms: 1
Heating
- Forced Air, Oil
Cooling
- None
Appliances
- Included: Dishwasher, Electric Dryer, Electric Oven, Electric Water Heater, Refrigerator, Washer
- Laundry: Electric Dryer Hookup, Lower Level
Features
- Attic, Cedar Closet(s), Dining Area, Family Room Main Level, Storage, Walk-In Closet(s)
- Flooring: Hardwood, Linoleum
- Basement: Full,Partial
Interior area
- Total interior livable area: 1,339 sqft
- Finished area above ground: 1,170
- Finished area below ground: 169
Property
Parking
- Parking features: Driveway, No Garage
- Has uncovered spaces: Yes
Features
- Levels: One
- Stories: 1
- Patio & porch: Covered, Patio, Porch
- Exterior features: Porch, Patio, Shed
Lot
- Size: 6,011 sqft
- Features: Flat, Not In Subdivision
Details
- Additional structures: Shed(s), Workshop
- Parcel number: 556215796933 001
- Zoning: SR
- Special conditions: None
Construction
Type & style
- Home type: SingleFamily
- Architectural style: Ranch
- Property subtype: Single Family Residence
Materials
- Vinyl Siding
- Roof: Asphalt,Fiberglass
Condition
- Unknown
- Year built: 1953
Utilities & green energy
- Electric: 100 Amp Service, Circuit Breakers
- Sewer: Public Sewer
- Water: Public
Community & neighborhood
Community
- Community features: Sidewalks
Location
- Region: Slatington
- Subdivision: Other
Other
Other facts
- Listing terms: Cash,Conventional
- Ownership type: Fee Simple
- Road surface type: Paved
Price history
| Date | Event | Price |
|---|---|---|
| 12/18/2023 | Sold | $190,000-5%$142/sqft |
Source: | ||
| 11/15/2023 | Pending sale | $199,900$149/sqft |
Source: | ||
| 11/7/2023 | Price change | $199,900-11.1%$149/sqft |
Source: | ||
| 11/2/2023 | Listed for sale | $224,900$168/sqft |
Source: | ||
Public tax history
| Year | Property taxes | Tax assessment |
|---|---|---|
| 2025 | $3,561 +6.2% | $92,800 |
| 2024 | $3,354 +6.2% | $92,800 |
| 2023 | $3,160 | $92,800 |
Find assessor info on the county website
Neighborhood: 18080
Nearby schools
GreatSchools rating
- 6/10Slatington El SchoolGrades: 3-6Distance: 0.6 mi
- 5/10Northern Lehigh Middle SchoolGrades: 7-8Distance: 0.1 mi
- 6/10Northern Lehigh Senior High SchoolGrades: 9-12Distance: 0.3 mi
Schools provided by the listing agent
- District: Northern Lehigh
Source: GLVR. This data may not be complete. We recommend contacting the local school district to confirm school assignments for this home.
Get a cash offer in 3 minutes
Find out how much your home could sell for in as little as 3 minutes with a no-obligation cash offer.
Estimated market value$244,400
Get a cash offer in 3 minutes
Find out how much your home could sell for in as little as 3 minutes with a no-obligation cash offer.
Estimated market value
$244,400

