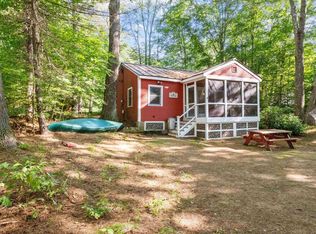Freshly painted and ready to move in ranch, new septic, good condition windows, furnace, siding, freshly painted deck, large yard, full dry basement, detached garage, access and views of Sargent lake
This property is off market, which means it's not currently listed for sale or rent on Zillow. This may be different from what's available on other websites or public sources.
