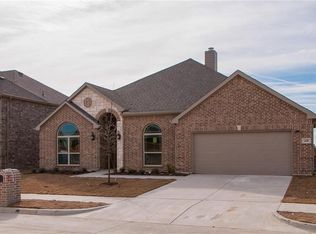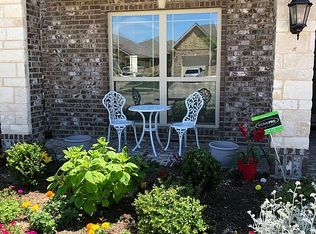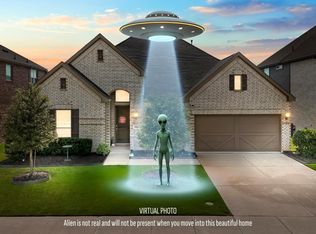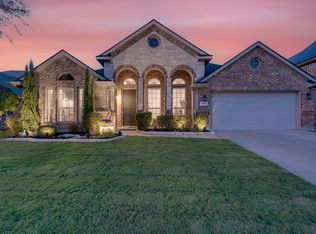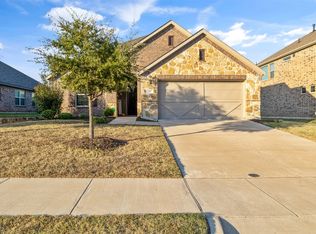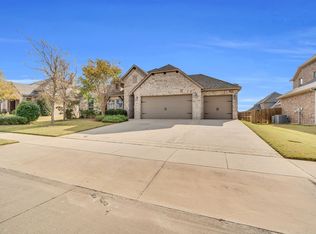Stunning 3-Bedroom Home with Versatile Layout & Luxurious Features!
Step into this stunning 3-bedroom, 3-bathroom home, where modern elegance meets everyday comfort. From the soaring 11-foot ceilings to the thoughtfully designed floor plan, every detail has been crafted to impress.
A Primary Suite Designed for Relaxation – Your private retreat features a spa-like ensuite with separate vanities, a large walk-in shower, a luxurious garden tub, and a custom walk-in closet with built-in shelving. It’s the perfect space to unwind after a long day.
A Home That Adapts to Your Life – With two full baths on the main floor and a third upstairs, this home offers versatility at every turn. Need an extra bedroom? The first-floor dual-entry office has a walk-in closet, making it a perfect guest room or flex space.
A Kitchen That Inspires – If you love to cook and entertain, this kitchen is a dream! Featuring a huge granite island, dual ovens, stainless steel appliances, an electric cooktop, and a butler’s pantry leading to the formal dining room, this space is made for gathering. The bright breakfast area flows into a spacious family room with a stunning fireplace and oversized windows overlooking the covered patio and backyard.
High-End Finishes & Thoughtful Touches – Modern lighting fixtures, a striking accent wall in the primary suite, luxury vinyl wood-look flooring in the main living areas, and plush carpet in the bedrooms create a warm yet stylish atmosphere. Plus, ample storage, a separate utility room, and a walk-out attic make daily life effortless.
Resort-Style Living Right at Home – Located in a vibrant community with a sparkling pool, scenic walking trails, and a park, you’ll have everything you need just steps from your front door.
This is more than a house—it’s the home you’ve been waiting for. Schedule your private tour today before it’s gone!
Special Financing Available! See private remarks.
For sale
Price cut: $7.1K (12/11)
$449,900
426 Brook Meadow Dr, Midlothian, TX 76065
3beds
2,404sqft
Est.:
Single Family Residence
Built in 2018
8,712 Square Feet Lot
$444,400 Zestimate®
$187/sqft
$35/mo HOA
What's special
Modern lighting fixturesStunning fireplacePlush carpetOversized windowsHigh-end finishesStainless steel appliancesLuxury vinyl wood-look flooring
- 59 days |
- 173 |
- 7 |
Zillow last checked: 8 hours ago
Listing updated: December 11, 2025 at 03:07pm
Listed by:
Tracie Smith 0652527 214-881-4547,
eXp Realty LLC 888-519-7431
Source: NTREIS,MLS#: 21082469
Tour with a local agent
Facts & features
Interior
Bedrooms & bathrooms
- Bedrooms: 3
- Bathrooms: 3
- Full bathrooms: 3
Primary bedroom
- Features: Ceiling Fan(s), Dual Sinks, Double Vanity, En Suite Bathroom, Garden Tub/Roman Tub, Linen Closet, Separate Shower, Walk-In Closet(s)
- Level: First
- Dimensions: 0 x 0
Bedroom
- Features: Walk-In Closet(s)
- Level: First
- Dimensions: 0 x 0
Bedroom
- Features: Walk-In Closet(s)
- Level: First
- Dimensions: 0 x 0
Primary bathroom
- Features: Dual Sinks, Double Vanity, En Suite Bathroom, Garden Tub/Roman Tub, Linen Closet, Solid Surface Counters, Separate Shower
- Level: First
- Dimensions: 0 x 0
Bonus room
- Level: Second
- Dimensions: 0 x 0
Dining room
- Level: First
- Dimensions: 0 x 0
Other
- Level: First
- Dimensions: 0 x 0
Other
- Level: Second
- Dimensions: 0 x 0
Kitchen
- Features: Breakfast Bar, Butler's Pantry, Eat-in Kitchen, Granite Counters, Kitchen Island, Pantry, Walk-In Pantry
- Level: First
- Dimensions: 0 x 0
Living room
- Features: Ceiling Fan(s), Fireplace
- Level: First
- Dimensions: 0 x 0
Office
- Features: Other
- Level: First
- Dimensions: 0 x 0
Utility room
- Features: Utility Room
- Level: First
- Dimensions: 0 x 0
Heating
- Central, Electric, Fireplace(s)
Cooling
- Attic Fan, Central Air, Electric
Appliances
- Included: Dishwasher, Electric Cooktop, Electric Oven, Disposal, Microwave, Refrigerator, Tankless Water Heater, Vented Exhaust Fan
- Laundry: Laundry in Utility Room
Features
- Decorative/Designer Lighting Fixtures, Double Vanity, Eat-in Kitchen, Granite Counters, High Speed Internet, Kitchen Island, Open Floorplan, Pantry, Walk-In Closet(s), Wired for Sound
- Flooring: Carpet, Luxury Vinyl Plank
- Has basement: No
- Number of fireplaces: 1
- Fireplace features: Decorative, Family Room, Wood Burning
Interior area
- Total interior livable area: 2,404 sqft
Video & virtual tour
Property
Parking
- Total spaces: 2
- Parking features: Concrete, Driveway, Garage Faces Front, Garage, Garage Door Opener, Private
- Attached garage spaces: 2
- Has uncovered spaces: Yes
Features
- Levels: One and One Half
- Stories: 1.5
- Patio & porch: Rear Porch, Covered
- Pool features: None, Community
- Fencing: Wood
Lot
- Size: 8,712 Square Feet
- Features: Interior Lot, Landscaped, Subdivision, Sprinkler System, Few Trees
Details
- Parcel number: 267786
Construction
Type & style
- Home type: SingleFamily
- Architectural style: Traditional,Detached
- Property subtype: Single Family Residence
Materials
- Brick
- Foundation: Slab
- Roof: Composition,Shingle
Condition
- Year built: 2018
Utilities & green energy
- Sewer: Public Sewer
- Water: Public
- Utilities for property: Cable Available, Electricity Connected, Sewer Available, Separate Meters, Underground Utilities, Water Available
Community & HOA
Community
- Features: Curbs, Playground, Pool, Trails/Paths, Sidewalks
- Security: Security System, Fire Alarm, Smoke Detector(s), Security Service
- Subdivision: Lawson Farms Ph 3 North
HOA
- Has HOA: Yes
- Services included: All Facilities, Association Management
- HOA fee: $212 semi-annually
- HOA name: Goddard Management
- HOA phone: 972-920-5474
Location
- Region: Midlothian
Financial & listing details
- Price per square foot: $187/sqft
- Tax assessed value: $422,259
- Annual tax amount: $8,200
- Date on market: 10/15/2025
- Cumulative days on market: 60 days
- Listing terms: Cash,Conventional,FHA,VA Loan
- Exclusions: All Vivint security equipment: entry door lock, Doorbell camera, outside camera over garage, 1 glass break detector, 1 motion detector, and 1 panel.
- Electric utility on property: Yes
Estimated market value
$444,400
$422,000 - $467,000
$3,089/mo
Price history
Price history
| Date | Event | Price |
|---|---|---|
| 12/11/2025 | Price change | $449,900-1.6%$187/sqft |
Source: NTREIS #21082469 Report a problem | ||
| 10/15/2025 | Listed for sale | $457,000+0.4%$190/sqft |
Source: NTREIS #21082469 Report a problem | ||
| 5/31/2025 | Listing removed | $455,000$189/sqft |
Source: NTREIS #20874102 Report a problem | ||
| 3/18/2025 | Listed for sale | $455,000+2.2%$189/sqft |
Source: NTREIS #20874102 Report a problem | ||
| 4/5/2023 | Listing removed | -- |
Source: NTREIS #20234159 Report a problem | ||
Public tax history
Public tax history
| Year | Property taxes | Tax assessment |
|---|---|---|
| 2025 | -- | $422,259 +3% |
| 2024 | $6,122 +8.6% | $409,802 +10% |
| 2023 | $5,635 -14.6% | $372,547 +10% |
Find assessor info on the county website
BuyAbility℠ payment
Est. payment
$2,886/mo
Principal & interest
$2203
Property taxes
$491
Other costs
$192
Climate risks
Neighborhood: Lawson Farms
Nearby schools
GreatSchools rating
- 9/10Jean Coleman Elementary SchoolGrades: K-5Distance: 0.3 mi
- 7/10Earl & Marthalu Dieterich MiddleGrades: 6-8Distance: 1.4 mi
- 6/10Midlothian High SchoolGrades: 9-12Distance: 1.3 mi
Schools provided by the listing agent
- Elementary: Jean Coleman
- Middle: Dieterich
- High: Midlothian
- District: Midlothian ISD
Source: NTREIS. This data may not be complete. We recommend contacting the local school district to confirm school assignments for this home.
- Loading
- Loading
