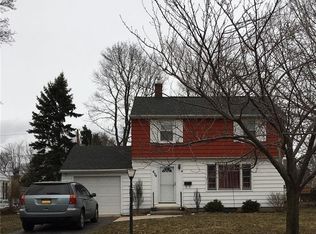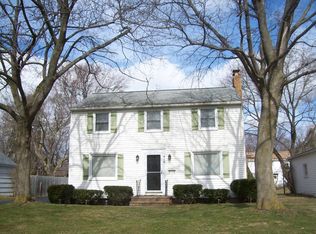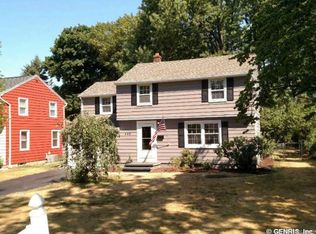Closed
$276,000
426 Brandon Rd, Rochester, NY 14622
3beds
1,426sqft
Single Family Residence
Built in 1950
7,405.2 Square Feet Lot
$284,900 Zestimate®
$194/sqft
$2,385 Estimated rent
Home value
$284,900
$271,000 - $299,000
$2,385/mo
Zestimate® history
Loading...
Owner options
Explore your selling options
What's special
Say hello to this charming picturesque colonial with tons of curb appeal. Offering 3 large bedrooms and 1.5 bath, nothing to do here but move in! You'll fall in love as you enter a bright open foyer w/ gleaming hardwoods & modern decor. New lighting, flooring, & freshly painted throughout, the UPGRADES are endless! Enter the spacious living room w/ fireplace & tons of radiant natural lighting. Entertain guests in the gorgeous formal dining room leading to large open kitchen w/ ample countertop space, pantry & BRAND NEW Stainless Steel appliances (YES, they stay!) 1st floor newly remodeled powder room & a spacious heated 3 seasons room...A perfect flex space for entertaining! Full, partially finished basement offers endless possibilities for additional space! Solid, updated mechanics , A/C & NEW home security system! Upstairs, find 3 large sized bedrooms w/ closets & full remodeled bath (NEW lighting, flooring & vanity) But wait there's more..Enjoy the perfect oasis for relaxation out on the patio in your fully fenced private backyard. Nothing to do but move in! Make this beauty your home today! Delayed negotiations to 3/18 @ 10am. Please leave 24 hours for life of offer.
Zillow last checked: 8 hours ago
Listing updated: April 23, 2024 at 10:49am
Listed by:
Adrienne Lee DeFazio 585-750-3402,
Blue Arrow Real Estate
Bought with:
Jay L Sackett, 10401340833
Keller Williams Realty Greater Rochester
Source: NYSAMLSs,MLS#: R1524368 Originating MLS: Rochester
Originating MLS: Rochester
Facts & features
Interior
Bedrooms & bathrooms
- Bedrooms: 3
- Bathrooms: 2
- Full bathrooms: 1
- 1/2 bathrooms: 1
- Main level bathrooms: 1
Heating
- Gas, Forced Air
Cooling
- Central Air
Appliances
- Included: Dryer, Dishwasher, Electric Water Heater, Disposal, Gas Oven, Gas Range, Microwave, Refrigerator, Washer
- Laundry: Upper Level
Features
- Separate/Formal Dining Room, Entrance Foyer, Separate/Formal Living Room, Living/Dining Room, Pantry, Programmable Thermostat
- Flooring: Hardwood, Laminate, Luxury Vinyl, Varies
- Basement: Full,Partially Finished
- Has fireplace: No
Interior area
- Total structure area: 1,426
- Total interior livable area: 1,426 sqft
Property
Parking
- Total spaces: 1
- Parking features: Detached, Garage, Storage
- Garage spaces: 1
Features
- Levels: Two
- Stories: 2
- Patio & porch: Patio
- Exterior features: Blacktop Driveway, Fully Fenced, Patio
- Fencing: Full
Lot
- Size: 7,405 sqft
- Dimensions: 59 x 129
- Features: Near Public Transit, Residential Lot
Details
- Parcel number: 2634000771100007038000
- Special conditions: Standard
Construction
Type & style
- Home type: SingleFamily
- Architectural style: Colonial
- Property subtype: Single Family Residence
Materials
- Vinyl Siding
- Foundation: Block
- Roof: Asphalt
Condition
- Resale
- Year built: 1950
Utilities & green energy
- Sewer: Connected
- Water: Connected, Public
- Utilities for property: Cable Available, Sewer Connected, Water Connected
Community & neighborhood
Security
- Security features: Security System Leased
Location
- Region: Rochester
- Subdivision: Peach Grove
Other
Other facts
- Listing terms: Cash,Conventional,FHA,VA Loan
Price history
| Date | Event | Price |
|---|---|---|
| 4/19/2024 | Sold | $276,000+49.3%$194/sqft |
Source: | ||
| 3/20/2024 | Pending sale | $184,900$130/sqft |
Source: | ||
| 3/11/2024 | Listed for sale | $184,900-4.9%$130/sqft |
Source: | ||
| 6/30/2023 | Sold | $194,400+21.6%$136/sqft |
Source: | ||
| 5/16/2023 | Pending sale | $159,900$112/sqft |
Source: | ||
Public tax history
| Year | Property taxes | Tax assessment |
|---|---|---|
| 2024 | -- | $178,000 +2.9% |
| 2023 | -- | $173,000 +49.1% |
| 2022 | -- | $116,000 |
Find assessor info on the county website
Neighborhood: 14622
Nearby schools
GreatSchools rating
- 4/10Durand Eastman Intermediate SchoolGrades: 3-5Distance: 0.6 mi
- 3/10East Irondequoit Middle SchoolGrades: 6-8Distance: 1.7 mi
- 6/10Eastridge Senior High SchoolGrades: 9-12Distance: 0.7 mi
Schools provided by the listing agent
- District: East Irondequoit
Source: NYSAMLSs. This data may not be complete. We recommend contacting the local school district to confirm school assignments for this home.


