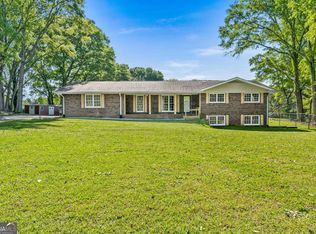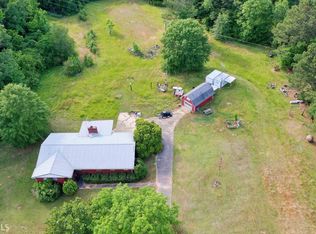This 3 bedroom, 2.5 bath ranch home is move-in ready and perfect for a family or newly-wed couple looking for room to grow. This home has an excessive amount of upgrades and is very well taken care of. Located half way between Atlanta and Macon in Butts County this home makes a commute to either of these cities easy! More specifically this home sits on 2.59 acres in the Stark area of Butts and is just one mile from Hickory Hills Golf Course and Country Club. In a matter of 10 minutes you can find yourself enjoying a date night at French Market in Locust Grove or putting your boat in the water at a local marina for a Saturday on Jackson Lake. PLEASE VISIT http://www.liveat426bilesroad.blogspot.com FOR A CLOSER LOOK AT THE FABULOUS HOME! Additional property info: http://www.forsalebyowner.com/listing/3-bed-Single-Family-home-for-sale-by-owner-426-Biles-Road-30233/23986328?provider_id=28079
This property is off market, which means it's not currently listed for sale or rent on Zillow. This may be different from what's available on other websites or public sources.

