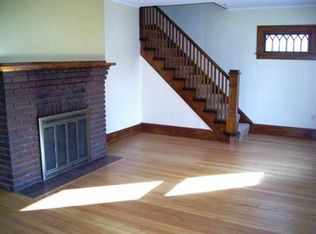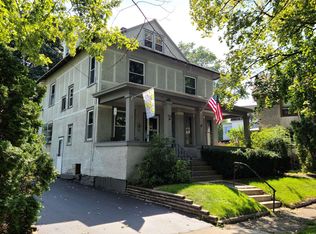Now is your opportunity to own an original... the original house on the block! This 1902 beauty boasts 5 bedrooms, 1.5 baths, 2 car detached garage. Character includes gorgeous built-in cabinets, wood molding & hardwood flooring (refinished 2010), country kitchen with ss appliances. Woodburning wood stove, (new liner 2006) cedar sauna, (installed 2016) 95% efficient Bryant furnace, (2014) 16 SEER central AC, (2014) Healthy Climate Pro carbon air filtration (2014) & central humidifier! New roof in 2010. 150 amp electric panel with AFCI. Privacy fence & beautifully landscaped front. *Hot tub, washer/dryer excluded.*
This property is off market, which means it's not currently listed for sale or rent on Zillow. This may be different from what's available on other websites or public sources.

