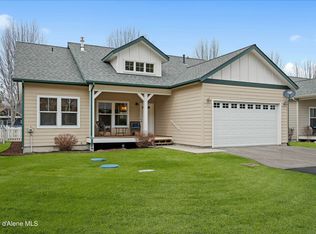Sold on 07/11/25
Price Unknown
426 Becker Ln, Dover, ID 83825
3beds
2baths
1,533sqft
Single Family Residence
Built in 2009
9,583.2 Square Feet Lot
$654,400 Zestimate®
$--/sqft
$2,804 Estimated rent
Home value
$654,400
$582,000 - $739,000
$2,804/mo
Zestimate® history
Loading...
Owner options
Explore your selling options
What's special
This craftsman style cottage in the Meadows of Dover Bay is the one for every possibility. Whether enjoying activities on the water all summer, going for walks, hikes and bike rides or heading out for a day of skiing, this home can provide the hub for telling your unique story. A large great room for gathering with an open kitchen and breakfast bar allow for special times being together. Or choose to serve that special meal with family and friends in the separate dining room. The Primary Suite features a large walk in closet and heated tile floor. Wood and tile floors throughout. Vaulted ceilings give a bright airiness to the space. Enjoy morning coffee or barbecuing your favorite meal on the covered deck. Dover Bay amenities include a Fitness Center with pool and hot tub, tennis and sport court, walking/biking paths, community beach, marina, restaurant and variety store. You will find this home as unique as you are offering a gateway to an extraordinary way of living.
Zillow last checked: 8 hours ago
Listing updated: July 11, 2025 at 03:21pm
Listed by:
Christopher K. Chambers 208-290-2500,
TOMLINSON SOTHEBY`S INTL. REAL
Source: SELMLS,MLS#: 20242825
Facts & features
Interior
Bedrooms & bathrooms
- Bedrooms: 3
- Bathrooms: 2
- Main level bathrooms: 2
- Main level bedrooms: 3
Primary bedroom
- Description: Large Bedroom W/ En Suite
- Level: Main
Bedroom 2
- Description: Comfortable Room With Natural Light
- Level: Main
Bedroom 3
- Description: Currently Set Up As A Media Room
- Level: Main
Bathroom 1
- Description: Primary En Suite W/ Walk In Closet, Heated Floors
- Level: Main
Bathroom 2
- Description: Full Bath For Family And Friends
- Level: Main
Dining room
- Description: Dedicated Space just off the Kitchen
- Level: Main
Kitchen
- Description: Large Open Space w/ Breakfast Bar
- Level: Main
Living room
- Description: Comfortable, Bright, Airy Space w/ Gas Fireplace
- Level: Main
Heating
- Fireplace(s), Floor Furnace, Forced Air, Natural Gas, Heat Pump, Hydronic, Furnace
Cooling
- Central Air, Air Conditioning
Appliances
- Included: Built In Microwave, Dishwasher, Disposal, Dryer, Microwave, Range/Oven, Refrigerator, Washer
- Laundry: Laundry Room, Main Level, Mudroom Off Garage, Gas Or Electric For Dryer
Features
- Walk-In Closet(s), High Speed Internet, Insulated, Storage, Vaulted Ceiling(s)
- Flooring: Wood
- Windows: Double Pane Windows, Insulated Windows, Sliders, Vinyl, Window Coverings
- Basement: None
- Number of fireplaces: 1
- Fireplace features: Built In Fireplace, Blower Fan, Insert, Mantel, Gas, 1 Fireplace
Interior area
- Total structure area: 1,533
- Total interior livable area: 1,533 sqft
- Finished area above ground: 1,533
- Finished area below ground: 0
Property
Parking
- Total spaces: 2
- Parking features: 2 Car Attached, Electricity, Insulated, Garage Door Opener, Asphalt, On Street, Off Street, Open
- Attached garage spaces: 2
- Has uncovered spaces: Yes
Features
- Levels: One
- Stories: 1
- Patio & porch: Covered
- Pool features: Community
- Spa features: Community
- Has view: Yes
- View description: Mountain(s)
- Waterfront features: Beach Front(Lawn/Grass, Sandy, Sloped, Pebble), Water Access Type(Community Access), Water Access Location(Main), Water Access
- Body of water: Pend Oreille River
Lot
- Size: 9,583 sqft
- Features: City Lot, Irregular Lot, 1 to 5 Miles to City/Town, 1 Mile or Less to County Road, Irrigation System, Landscaped, Level, Sprinklers, Surveyed, Corner Lot, Mature Trees
Details
- Parcel number: RPD376703D0100A
- Zoning description: Residential
- Other equipment: Satellite Dish
Construction
Type & style
- Home type: SingleFamily
- Architectural style: Craftsman
- Property subtype: Single Family Residence
Materials
- Frame, Fiber Cement
- Foundation: Concrete Perimeter
- Roof: Composition
Condition
- Resale
- New construction: No
- Year built: 2009
Utilities & green energy
- Sewer: Public Sewer
- Water: Public
- Utilities for property: Electricity Connected, Natural Gas Connected, Garbage Available, Cable Connected, Fiber, Wireless
Community & neighborhood
Community
- Community features: Community Center, Fitness Center, Sport Court, Tennis Court(s), Trail System
Location
- Region: Dover
- Subdivision: Dover Bay
HOA & financial
HOA
- Has HOA: Yes
- HOA fee: $992 quarterly
- Services included: Snow/Lawn Care, Internet
Other
Other facts
- Ownership: Fee Simple
- Road surface type: Paved
Price history
| Date | Event | Price |
|---|---|---|
| 7/11/2025 | Sold | -- |
Source: | ||
| 6/12/2025 | Pending sale | $699,000$456/sqft |
Source: | ||
| 4/1/2025 | Price change | $699,000-1.5%$456/sqft |
Source: | ||
| 3/1/2025 | Price change | $710,000-2.1%$463/sqft |
Source: | ||
| 1/22/2025 | Price change | $724,900-3.2%$473/sqft |
Source: | ||
Public tax history
| Year | Property taxes | Tax assessment |
|---|---|---|
| 2024 | $2,669 +26.3% | $733,570 +18.8% |
| 2023 | $2,113 +17.4% | $617,275 +43.7% |
| 2022 | $1,799 +7.2% | $429,643 +37.5% |
Find assessor info on the county website
Neighborhood: 83825
Nearby schools
GreatSchools rating
- 8/10Washington Elementary SchoolGrades: PK-6Distance: 2.7 mi
- 5/10Sandpoint High SchoolGrades: 7-12Distance: 2.2 mi
- 7/10Sandpoint Middle SchoolGrades: 7-8Distance: 2.3 mi
Schools provided by the listing agent
- Elementary: Washington
- Middle: Sandpoint
- High: Sandpoint
Source: SELMLS. This data may not be complete. We recommend contacting the local school district to confirm school assignments for this home.
Sell for more on Zillow
Get a free Zillow Showcase℠ listing and you could sell for .
$654,400
2% more+ $13,088
With Zillow Showcase(estimated)
$667,488