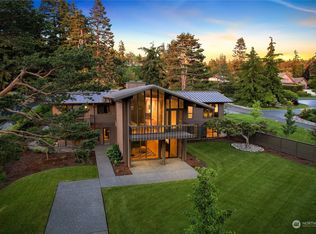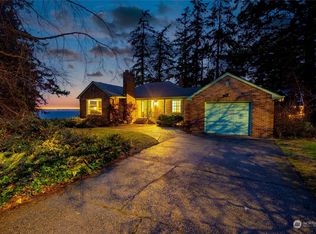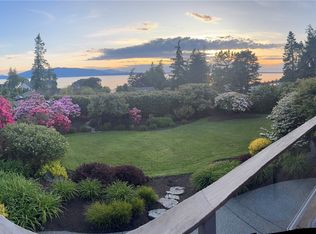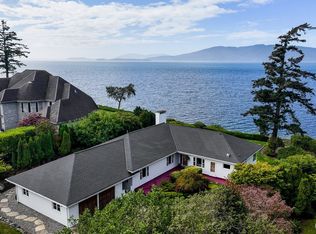Sold
Listed by:
Michelle R Harrington,
COMPASS
Bought with: Epique Realty
$2,500,000
426 Bayside Road, Bellingham, WA 98225
3beds
4,242sqft
Single Family Residence
Built in 1959
0.63 Acres Lot
$2,520,200 Zestimate®
$589/sqft
$5,042 Estimated rent
Home value
$2,520,200
$2.32M - $2.77M
$5,042/mo
Zestimate® history
Loading...
Owner options
Explore your selling options
What's special
In the heart of enviable Edgemoor, meticulously renovated Mid-Century Modern offers intimate Bay and Island Views. Situated on a private 2/3 acre with clean landscaping + expansive fenced backyard with raised beds and fruit trees. Light-filled interiors with walls of architectural windows and doors. Exceptional finishes from the inside out. Entertaining kitchen with Walnut cabinets, Dacor appliances, granite countertops + spacious island. Large butlers pantry. West-facing Teak deck spanning the length of home. Main floor luxury primary suite. Zone heating/cooling. Lower level with a separate entrance ideal for MIL. Solar, electric charging stations. Stroll to community beaches. Walk to Historic Fairhaven, Ferry/Train Terminal and Dog Park.
Zillow last checked: 8 hours ago
Listing updated: May 30, 2024 at 04:20pm
Listed by:
Michelle R Harrington,
COMPASS
Bought with:
Dale Serbousek, 24164
Epique Realty
Source: NWMLS,MLS#: 2192438
Facts & features
Interior
Bedrooms & bathrooms
- Bedrooms: 3
- Bathrooms: 3
- 3/4 bathrooms: 3
- Main level bathrooms: 2
- Main level bedrooms: 2
Primary bedroom
- Level: Main
Bedroom
- Level: Lower
Bedroom
- Level: Main
Bathroom three quarter
- Level: Lower
Bathroom three quarter
- Level: Main
Bathroom three quarter
- Level: Main
Bonus room
- Level: Lower
Den office
- Level: Lower
Dining room
- Level: Main
Entry hall
- Level: Main
Other
- Level: Lower
Family room
- Level: Lower
Kitchen with eating space
- Level: Main
Living room
- Level: Main
Rec room
- Level: Lower
Utility room
- Level: Main
Heating
- Fireplace(s)
Cooling
- Has cooling: Yes
Appliances
- Included: Dishwashers_, Dryer(s), GarbageDisposal_, Refrigerators_, StovesRanges_, Washer(s), Dishwasher(s), Garbage Disposal, Refrigerator(s), Stove(s)/Range(s), Water Heater: Electric (2 units), Water Heater Location: Basement
Features
- Bath Off Primary, Dining Room, Sauna
- Flooring: Ceramic Tile, Hardwood
- Windows: Double Pane/Storm Window
- Basement: Daylight,Finished
- Number of fireplaces: 2
- Fireplace features: Gas, Lower Level: 1, Main Level: 1, Fireplace
Interior area
- Total structure area: 4,242
- Total interior livable area: 4,242 sqft
Property
Parking
- Total spaces: 2
- Parking features: RV Parking, Driveway, Attached Garage, Off Street
- Attached garage spaces: 2
Features
- Levels: One
- Stories: 1
- Entry location: Main
- Patio & porch: Ceramic Tile, Hardwood, Bath Off Primary, Double Pane/Storm Window, Dining Room, Hot Tub/Spa, Jetted Tub, Sauna, Security System, Walk-In Closet(s), Wet Bar, Fireplace, Water Heater
- Has spa: Yes
- Spa features: Indoor, Bath
- Has view: Yes
- View description: Bay, Ocean, Sound, Territorial
- Has water view: Yes
- Water view: Bay,Ocean,Sound
Lot
- Size: 0.63 Acres
- Dimensions: 111 x 249
- Features: Paved, Cable TV, Deck, Electric Car Charging, Fenced-Fully, High Speed Internet, Irrigation, Outbuildings, Patio, RV Parking, Shop, Sprinkler System
- Topography: Level
- Residential vegetation: Garden Space
Details
- Parcel number: 3702114202150000
- Zoning description: RS 20.0,Jurisdiction: City
- Special conditions: Standard
Construction
Type & style
- Home type: SingleFamily
- Architectural style: Northwest Contemporary
- Property subtype: Single Family Residence
Materials
- Brick, Cement/Concrete, Metal/Vinyl, Wood Siding
- Foundation: Poured Concrete, Slab
- Roof: Metal
Condition
- Year built: 1959
- Major remodel year: 1983
Utilities & green energy
- Electric: Company: Puget Sound Energy
- Sewer: Sewer Connected, Company: City of Bellingham
- Water: Public, Company: City of Bellingham
- Utilities for property: Xfinity, Xfinity
Community & neighborhood
Security
- Security features: Security System
Community
- Community features: CCRs, Trail(s)
Location
- Region: Bellingham
- Subdivision: Edgemoor
Other
Other facts
- Listing terms: Cash Out,Conventional
- Cumulative days on market: 456 days
Price history
| Date | Event | Price |
|---|---|---|
| 5/30/2024 | Sold | $2,500,000-5.7%$589/sqft |
Source: | ||
| 4/25/2024 | Pending sale | $2,650,000$625/sqft |
Source: | ||
| 4/13/2024 | Price change | $2,650,000-3.6%$625/sqft |
Source: | ||
| 3/13/2024 | Price change | $2,750,000-3.5%$648/sqft |
Source: | ||
| 2/13/2024 | Price change | $2,850,000-4.6%$672/sqft |
Source: | ||
Public tax history
| Year | Property taxes | Tax assessment |
|---|---|---|
| 2024 | $15,560 +1.6% | $1,901,959 -3.5% |
| 2023 | $15,321 +8% | $1,969,958 +17.7% |
| 2022 | $14,181 +13.4% | $1,673,185 +24.9% |
Find assessor info on the county website
Neighborhood: Edgemoor
Nearby schools
GreatSchools rating
- 7/10Lowell Elementary SchoolGrades: PK-5Distance: 1.3 mi
- 9/10Fairhaven Middle SchoolGrades: 6-8Distance: 0.6 mi
- 9/10Sehome High SchoolGrades: 9-12Distance: 2 mi
Schools provided by the listing agent
- Elementary: Lowell Elem
- Middle: Fairhaven Mid
- High: Sehome High
Source: NWMLS. This data may not be complete. We recommend contacting the local school district to confirm school assignments for this home.



