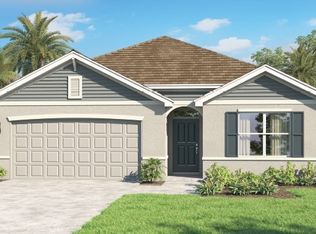Sold for $337,500
$337,500
426 Azine Ter, Sebastian, FL 32958
2beds
1,249sqft
Single Family Residence
Built in 1984
10,454.4 Square Feet Lot
$324,400 Zestimate®
$270/sqft
$2,793 Estimated rent
Home value
$324,400
$292,000 - $360,000
$2,793/mo
Zestimate® history
Loading...
Owner options
Explore your selling options
What's special
Located only 2 minutes from the Sebastian intercoastal, this home is Sebastian is in great location with high elevation. Recent updates include:2022 New Shingle Roof, In 2023, New AC, Flooring and Bathroom renovation were installed. In 2024, A new fully fenced backyard and covered carport were completed that encompass the oversized private backyard with saltwater pool. Plenty of space for gardening and growing with great southern exposure throughout the backyard. Plenty of outdoor living area on the Screened in Porch with room to entertain. A quiet street near all that Sebastian has to offer.
Zillow last checked: 8 hours ago
Listing updated: August 11, 2025 at 06:56am
Listed by:
Bill Baysura 772-231-6509,
Alex MacWilliam, Inc.
Bought with:
Ashleigh C Lovell, 3333446
One Sotheby's Int'l Realty
Source: Realtor Association of Indian River County,MLS#: 287378 Originating MLS: Indian River
Originating MLS: Indian River
Facts & features
Interior
Bedrooms & bathrooms
- Bedrooms: 2
- Bathrooms: 2
- Full bathrooms: 2
Bedroom
- Dimensions: 16X12
Bedroom
- Dimensions: 13X12
Family room
- Dimensions: 14X12
Kitchen
- Dimensions: 10X10
Living room
- Dimensions: 15X12
Screened porch
- Dimensions: 30X13
Heating
- Central, Electric
Cooling
- Central Air, Electric
Appliances
- Included: Dryer, Dishwasher, Electric Water Heater, Microwave, Range, Refrigerator
- Laundry: In Garage
Features
- Split Bedrooms, Walk-In Closet(s)
- Flooring: Carpet, Laminate
- Windows: Blinds, Sliding, Window Treatments
- Number of fireplaces: 1
Interior area
- Total interior livable area: 1,249 sqft
Property
Parking
- Total spaces: 1
- Parking features: Additional Parking, Assigned, Covered, Carport, Garage, Two Spaces
- Garage spaces: 1
- Has carport: Yes
Features
- Levels: One
- Stories: 1
- Patio & porch: Patio, Screened
- Exterior features: Patio, Shed
- Pool features: Free Form, Other, Pool
- Has view: Yes
- View description: Garden, Pool
- Waterfront features: None
Lot
- Size: 10,454 sqft
- Dimensions: 10454
- Features: < 1/4 Acre
Details
- Additional structures: Shed(s)
- Parcel number: 31390700001488000019.0
- Zoning: ,
- Zoning description: Residential
Construction
Type & style
- Home type: SingleFamily
- Architectural style: One Story
- Property subtype: Single Family Residence
Materials
- Frame
- Roof: Shingle
Condition
- New construction: No
- Year built: 1984
Utilities & green energy
- Sewer: Private Sewer
- Water: Public
Community & neighborhood
Community
- Community features: None, Other
Location
- Region: Sebastian
- Subdivision: Sebastian Highlands
HOA & financial
HOA
- Association name: NONE
Other
Other facts
- Listing terms: FHA,New Loan,VA Loan
- Ownership: Single Family/Other
Price history
| Date | Event | Price |
|---|---|---|
| 8/8/2025 | Sold | $337,500-3.6%$270/sqft |
Source: | ||
| 7/11/2025 | Contingent | $350,000$280/sqft |
Source: | ||
| 4/18/2025 | Listed for sale | $350,000+9.9%$280/sqft |
Source: | ||
| 5/27/2022 | Sold | $318,500+9.9%$255/sqft |
Source: | ||
| 4/27/2022 | Pending sale | $289,900$232/sqft |
Source: | ||
Public tax history
| Year | Property taxes | Tax assessment |
|---|---|---|
| 2024 | $4,037 +11.8% | $255,972 +3% |
| 2023 | $3,610 +136.6% | $248,517 +107.3% |
| 2022 | $1,526 +1.3% | $119,896 +3% |
Find assessor info on the county website
Neighborhood: 32958
Nearby schools
GreatSchools rating
- 6/10Sebastian Elementary SchoolGrades: K-5Distance: 0.3 mi
- 7/10Storm Grove Middle SchoolGrades: 6-8Distance: 7.3 mi
- 5/10Sebastian River High SchoolGrades: 9-12Distance: 4 mi
Get a cash offer in 3 minutes
Find out how much your home could sell for in as little as 3 minutes with a no-obligation cash offer.
Estimated market value$324,400
Get a cash offer in 3 minutes
Find out how much your home could sell for in as little as 3 minutes with a no-obligation cash offer.
Estimated market value
$324,400
