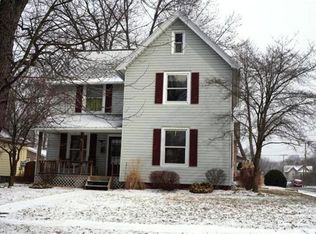Sold for $175,000 on 04/24/24
$175,000
426 6th St SW, Massillon, OH 44647
4beds
1,464sqft
Single Family Residence
Built in 1880
10,802.88 Square Feet Lot
$185,100 Zestimate®
$120/sqft
$1,350 Estimated rent
Home value
$185,100
$168,000 - $204,000
$1,350/mo
Zestimate® history
Loading...
Owner options
Explore your selling options
What's special
Welcome to 426 6th St SW, Massillon, OH 44647 - taken down to the studs and with care, hard work and love put back together to the beauty it is today.
A fully renovated house with 4 Bedrooms and 2 Full bathrooms offers an open concept with several crafted barn doors and new luxury vinyl planks throughout the whole house except the stairs covered with carpet for safety. A brand new built porch will welcome you to the first floor, where you'll find a large living room; a brand New Kitchen with a kitchen island and new backsplash tile; New Microwave and Dishwasher; one full modern bathroom with a walk in large shower and one bedroom.
On the second floor you will find 3 bedrooms, another full modern bathroom with a new bathtub, and the laundry area.
The back of the house offers just the right amount of space with 0.25 acres with a detached garage and another brand new rear built porch. All new updates: drywall and insulation throughout the whole house; all new doors and beautiful new crafted barn doors; New hot water tank; New furnace; all New pex plumbing throughout the whole house; all New electric wires throughout the whole house and new electric panel; new roof and last but not least a new A/C. Some windows are newer and some are new and all windows have new blinds.
Call today to see your future HOME!
Zillow last checked: 8 hours ago
Listing updated: April 25, 2024 at 06:09am
Listing Provided by:
Zinaida Ciobanu zina@dehoff.com843-957-6868,
DeHOFF REALTORS
Bought with:
Dayna Edwards, 2019002006
EXP Realty, LLC.
Source: MLS Now,MLS#: 5028559 Originating MLS: Stark Trumbull Area REALTORS
Originating MLS: Stark Trumbull Area REALTORS
Facts & features
Interior
Bedrooms & bathrooms
- Bedrooms: 4
- Bathrooms: 2
- Full bathrooms: 2
- Main level bathrooms: 1
- Main level bedrooms: 1
Primary bedroom
- Level: First
Bedroom
- Level: Second
Bedroom
- Level: Second
Bedroom
- Level: Second
Eat in kitchen
- Level: First
Library
- Level: Second
Living room
- Level: First
Other
- Description: foyer
- Level: First
Heating
- Gas
Cooling
- Central Air
Appliances
- Included: Dishwasher, Microwave
- Laundry: Upper Level
Features
- Kitchen Island, Open Floorplan
- Basement: Full
- Has fireplace: No
Interior area
- Total structure area: 1,464
- Total interior livable area: 1,464 sqft
- Finished area above ground: 1,464
Property
Parking
- Total spaces: 1
- Parking features: Detached, Garage
- Garage spaces: 1
Features
- Levels: Two
- Stories: 2
- Patio & porch: Rear Porch, Front Porch
Lot
- Size: 10,802 sqft
Details
- Parcel number: 00060043
- Special conditions: Standard
Construction
Type & style
- Home type: SingleFamily
- Architectural style: Colonial
- Property subtype: Single Family Residence
Materials
- Vinyl Siding
- Roof: Shingle
Condition
- Updated/Remodeled
- Year built: 1880
Utilities & green energy
- Sewer: Public Sewer
- Water: Public
Community & neighborhood
Location
- Region: Massillon
Other
Other facts
- Listing terms: Cash,Conventional,FHA,VA Loan
Price history
| Date | Event | Price |
|---|---|---|
| 4/24/2024 | Sold | $175,000-2.8%$120/sqft |
Source: | ||
| 4/11/2024 | Pending sale | $180,000$123/sqft |
Source: | ||
| 4/11/2024 | Price change | $180,000-5.3%$123/sqft |
Source: | ||
| 4/5/2024 | Listed for sale | $190,000+2011.1%$130/sqft |
Source: | ||
| 10/27/2016 | Sold | $9,000+10.5%$6/sqft |
Source: Public Record | ||
Public tax history
| Year | Property taxes | Tax assessment |
|---|---|---|
| 2024 | $2,711 +253.9% | $57,860 +297.4% |
| 2023 | $766 -0.5% | $14,560 |
| 2022 | $770 -25.2% | $14,560 -24.1% |
Find assessor info on the county website
Neighborhood: 44647
Nearby schools
GreatSchools rating
- 5/10Franklin Elementary SchoolGrades: K-3Distance: 1.2 mi
- 6/10Massillon Junior High SchoolGrades: 7-8Distance: 1.8 mi
- 5/10Washington High SchoolGrades: 9-12Distance: 1.5 mi
Schools provided by the listing agent
- District: Massillon CSD - 7609
Source: MLS Now. This data may not be complete. We recommend contacting the local school district to confirm school assignments for this home.

Get pre-qualified for a loan
At Zillow Home Loans, we can pre-qualify you in as little as 5 minutes with no impact to your credit score.An equal housing lender. NMLS #10287.
Sell for more on Zillow
Get a free Zillow Showcase℠ listing and you could sell for .
$185,100
2% more+ $3,702
With Zillow Showcase(estimated)
$188,802