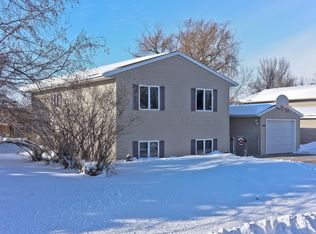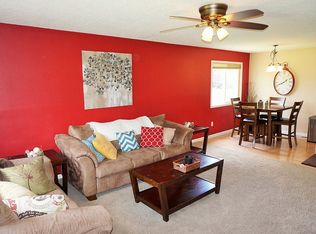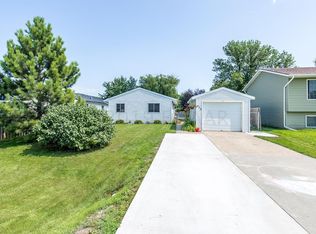Closed
Price Unknown
426 5th Ave, Mapleton, ND 58059
3beds
2,080sqft
Single Family Residence
Built in 1982
0.19 Square Feet Lot
$246,000 Zestimate®
$--/sqft
$1,513 Estimated rent
Home value
$246,000
$234,000 - $258,000
$1,513/mo
Zestimate® history
Loading...
Owner options
Explore your selling options
What's special
As you enter into this 1 story, 3 bedroom, and 1 bathroom home located on a beautiful corner lot, you will immediately fall in love. Throughout the living room, dining room, kitchen and bathroom you'll find updated laminate flooring. Galley style kitchen has ample counter space and white painted cabinets. Basement has 2 family rooms, potential forth bedroom, roughed in bathroom and laundry room. Outside you'll find a 12' x 22' (A) detached garage, fully fenced in backyard, and storage shed. The shingles replaced in 2020. Poured foundation.
Zillow last checked: 8 hours ago
Listing updated: September 30, 2025 at 07:56pm
Listed by:
Ryan Thompson 701-318-9054,
Park Co., REALTORS®
Bought with:
Kim Reierson-Kelsh
Berkshire Hathaway HomeServices Premier Properties
Source: NorthstarMLS as distributed by MLS GRID,MLS#: 7423284
Facts & features
Interior
Bedrooms & bathrooms
- Bedrooms: 3
- Bathrooms: 1
- Full bathrooms: 1
Bedroom 1
- Level: Main
Bedroom 2
- Level: Main
Bedroom 3
- Level: Main
Bathroom
- Level: Basement
Bathroom
- Level: Main
Dining room
- Level: Main
Family room
- Level: Basement
Family room
- Level: Basement
Kitchen
- Level: Main
Living room
- Level: Main
Other
- Level: Basement
Patio
- Level: Main
Utility room
- Level: Basement
Heating
- Baseboard
Cooling
- Window Unit(s)
Appliances
- Included: Dishwasher, Dryer, Electric Water Heater, Range, Refrigerator, Washer
Features
- Flooring: Laminate
- Windows: Window Coverings
- Basement: Concrete
Interior area
- Total structure area: 2,080
- Total interior livable area: 2,080 sqft
- Finished area above ground: 1,040
- Finished area below ground: 760
Property
Parking
- Total spaces: 1
- Parking features: Detached
- Garage spaces: 1
Features
- Levels: One
- Stories: 1
- Patio & porch: Deck
- Fencing: Full
Lot
- Size: 0.19 sqft
- Dimensions: 68 x 130 x 56 x 130
- Features: Corner Lot
Details
- Additional structures: Storage Shed
- Parcel number: 18070000230000
- Zoning description: Residential-Single Family
Construction
Type & style
- Home type: SingleFamily
- Property subtype: Single Family Residence
Materials
- Fiber Board
- Roof: Asphalt
Condition
- Age of Property: 43
- New construction: No
- Year built: 1982
Utilities & green energy
- Sewer: City Sewer/Connected
- Water: City Water/Connected
Community & neighborhood
Location
- Region: Mapleton
- Subdivision: PRAIRIE VIEW ESTATE
HOA & financial
HOA
- Has HOA: No
Price history
| Date | Event | Price |
|---|---|---|
| 5/30/2023 | Sold | -- |
Source: | ||
| 4/30/2023 | Pending sale | $210,000$101/sqft |
Source: | ||
| 4/20/2023 | Listed for sale | $210,000+38.2%$101/sqft |
Source: | ||
| 3/23/2021 | Sold | -- |
Source: | ||
| 12/14/2020 | Price change | $151,900+4.1%$73/sqft |
Source: Berkshire Hathaway HomeServices Premier Properties #20-6574 Report a problem | ||
Public tax history
| Year | Property taxes | Tax assessment |
|---|---|---|
| 2024 | $2,590 -3.3% | $204,200 +15.9% |
| 2023 | $2,680 +13.6% | $176,200 +8.3% |
| 2022 | $2,358 +1.7% | $162,700 +5.1% |
Find assessor info on the county website
Neighborhood: 58059
Nearby schools
GreatSchools rating
- 5/10Mapleton Elementary SchoolGrades: PK-6Distance: 0.5 mi
- NARural Cass Spec Ed UnitGrades: Distance: 0.5 mi


