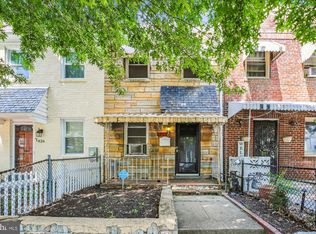Sold for $640,000
$640,000
426 20th St NE, Washington, DC 20002
2beds
990sqft
Townhouse
Built in 1941
1,725 Square Feet Lot
$604,000 Zestimate®
$646/sqft
$2,836 Estimated rent
Home value
$604,000
$568,000 - $640,000
$2,836/mo
Zestimate® history
Loading...
Owner options
Explore your selling options
What's special
Prepare to be stunned by the incredible SPACE and value of this charming two-bedroom Kingman Park rowhouse. It’s hard to choose the piece de resistance of this home - is it the wide separate living and dining rooms? The large kitchen with vaulted ceiling and exposed brick? Or the farm-sized back yard with storage shed and secure parking? And there’s even more to love here: immaculate, original hardwood floors, a rare abundance of closets (coat, laundry, under-stair storage, & linen closets), a main-level powder room, and a pretty party patio with space to grill, entertain, and garden to your heart's content. Kingman Park is Capitol Hill's greener, value-packed neighbor. Enjoy the unique wide-open spaces of the Fields at RFK complex, the rare ecosystems of Kingman Island, and the Rosedale Community Garden (just across the street!). Metro is a 12-minute walk, and cyclists enjoy easy access to the river trail, while the nearby 295 interchange provides quick access to MD and VA. The heart of DC's dining and nightlife is within easy reach yet distant enough to ensure a peaceful sleep. Welcome to suburban space and price in a fantastic urban location. Kingman Park is waiting to welcome you!
Zillow last checked: 8 hours ago
Listing updated: November 07, 2023 at 12:41am
Listed by:
Mike Lederman 703-346-0455,
Compass,
Co-Listing Agent: Brian O Hora 202-460-0527,
Compass
Bought with:
Ms. Olivia Merlino, SP98372325
Real Broker, LLC
Source: Bright MLS,MLS#: DCDC2111582
Facts & features
Interior
Bedrooms & bathrooms
- Bedrooms: 2
- Bathrooms: 2
- Full bathrooms: 1
- 1/2 bathrooms: 1
- Main level bathrooms: 1
Basement
- Area: 0
Heating
- Forced Air, Natural Gas
Cooling
- Central Air, Electric
Appliances
- Included: Microwave, Dishwasher, Dryer, Ice Maker, Oven/Range - Gas, Refrigerator, Stainless Steel Appliance(s), Washer, Washer/Dryer Stacked, Gas Water Heater
Features
- Ceiling Fan(s), Floor Plan - Traditional, Formal/Separate Dining Room, Kitchen - Gourmet, Kitchen - Table Space, Bathroom - Tub Shower, Upgraded Countertops
- Flooring: Wood
- Windows: Window Treatments
- Has basement: No
- Has fireplace: No
Interior area
- Total structure area: 990
- Total interior livable area: 990 sqft
- Finished area above ground: 990
- Finished area below ground: 0
Property
Parking
- Total spaces: 1
- Parking features: Off Street
Accessibility
- Accessibility features: None
Features
- Levels: Two
- Stories: 2
- Patio & porch: Patio
- Pool features: None
Lot
- Size: 1,725 sqft
- Features: Urban Land-Sassafras-Chillum
Details
- Additional structures: Above Grade, Below Grade
- Parcel number: 4549//0097
- Zoning: RF-1
- Special conditions: Standard
Construction
Type & style
- Home type: Townhouse
- Architectural style: Federal
- Property subtype: Townhouse
Materials
- Brick
- Foundation: Brick/Mortar
Condition
- New construction: No
- Year built: 1941
Utilities & green energy
- Sewer: Public Sewer
- Water: Public
Community & neighborhood
Location
- Region: Washington
- Subdivision: Rosedale
Other
Other facts
- Listing agreement: Exclusive Right To Sell
- Ownership: Fee Simple
Price history
| Date | Event | Price |
|---|---|---|
| 11/6/2023 | Sold | $640,000-1.3%$646/sqft |
Source: | ||
| 10/4/2023 | Contingent | $648,500$655/sqft |
Source: | ||
| 9/21/2023 | Listed for sale | $648,500+9%$655/sqft |
Source: | ||
| 4/30/2020 | Sold | $595,000+52.6%$601/sqft |
Source: Public Record Report a problem | ||
| 11/15/2012 | Sold | $390,000$394/sqft |
Source: Public Record Report a problem | ||
Public tax history
| Year | Property taxes | Tax assessment |
|---|---|---|
| 2025 | $4,679 -11.2% | $640,300 -9.4% |
| 2024 | $5,266 +1.1% | $706,600 +1.4% |
| 2023 | $5,210 +7.5% | $696,980 +6.7% |
Find assessor info on the county website
Neighborhood: Kingman Park
Nearby schools
GreatSchools rating
- 3/10Miner Elementary SchoolGrades: PK-5Distance: 0.4 mi
- 5/10Eliot-Hine Middle SchoolGrades: 6-8Distance: 0.2 mi
- 2/10Eastern High SchoolGrades: 9-12Distance: 0.4 mi
Schools provided by the listing agent
- District: District Of Columbia Public Schools
Source: Bright MLS. This data may not be complete. We recommend contacting the local school district to confirm school assignments for this home.
Get pre-qualified for a loan
At Zillow Home Loans, we can pre-qualify you in as little as 5 minutes with no impact to your credit score.An equal housing lender. NMLS #10287.
Sell for more on Zillow
Get a Zillow Showcase℠ listing at no additional cost and you could sell for .
$604,000
2% more+$12,080
With Zillow Showcase(estimated)$616,080
