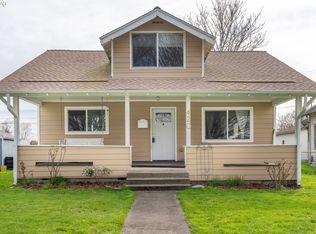Sold
$310,000
426 18th Ave, Longview, WA 98632
3beds
1,080sqft
Residential, Single Family Residence
Built in 1925
-- sqft lot
$313,100 Zestimate®
$287/sqft
$1,705 Estimated rent
Home value
$313,100
$279,000 - $351,000
$1,705/mo
Zestimate® history
Loading...
Owner options
Explore your selling options
What's special
Adorable, Sunny Bungalow in Longview! (((New roof in 2019, New MINI-SPLIT 2025, fresh exterior paint & full kitchen remodel 2024!)))This charming 1925 home is filled with character and natural light. The inviting living room features tall windows bringing to bring in lots of natural light, and the main bedroom is conveniently located on the ground floor. Upstairs, you'll find two additional bedrooms, both boasting beautiful hardwood floors.The newly remodeled kitchen and dining area are perfect for entertaining. Outside, a spacious fenced lot offers a big backyard complete with a firepit, BBQ area, garden space surrounded by vibrant perennial flowers, and a greenhouse with recycled-brick flooring. Additional perks include off-street parking, RV parking, and a tool shed.All this, plus lovely neighbors and just a short walk to Lake Sacajawea for kayaking and all your other outdoor adventures!
Zillow last checked: 8 hours ago
Listing updated: April 29, 2025 at 12:23am
Listed by:
Zachary King 503-419-7231,
Keller Williams Realty Portland Central
Bought with:
Kirstan Rogers, 114618
Keller Williams Realty Portland Central
Source: RMLS (OR),MLS#: 539119448
Facts & features
Interior
Bedrooms & bathrooms
- Bedrooms: 3
- Bathrooms: 1
- Full bathrooms: 1
- Main level bathrooms: 1
Primary bedroom
- Level: Main
- Area: 121
- Dimensions: 11 x 11
Bedroom 2
- Level: Upper
- Area: 187
- Dimensions: 11 x 17
Bedroom 3
- Level: Upper
- Area: 156
- Dimensions: 13 x 12
Dining room
- Level: Main
- Area: 96
- Dimensions: 12 x 8
Kitchen
- Level: Main
- Area: 121
- Width: 11
Living room
- Level: Main
- Area: 240
- Dimensions: 24 x 10
Heating
- Mini Split
Cooling
- Has cooling: Yes
Appliances
- Included: Dishwasher, Free-Standing Range, Free-Standing Refrigerator, Electric Water Heater
Features
- Flooring: Hardwood
- Basement: Crawl Space
Interior area
- Total structure area: 1,080
- Total interior livable area: 1,080 sqft
Property
Parking
- Parking features: RV Access/Parking
Features
- Stories: 2
- Exterior features: Yard
Lot
- Features: Level, SqFt 5000 to 6999
Details
- Additional structures: RVParking, ToolShed
- Parcel number: 07055
Construction
Type & style
- Home type: SingleFamily
- Architectural style: Bungalow,Chalet
- Property subtype: Residential, Single Family Residence
Materials
- Wood Composite
- Roof: Composition
Condition
- Resale
- New construction: No
- Year built: 1925
Utilities & green energy
- Sewer: Public Sewer
- Water: Public
- Utilities for property: Cable Connected
Community & neighborhood
Location
- Region: Longview
Other
Other facts
- Listing terms: Cash,Conventional,FHA,VA Loan
- Road surface type: Paved
Price history
| Date | Event | Price |
|---|---|---|
| 4/25/2025 | Sold | $310,000-6.1%$287/sqft |
Source: | ||
| 3/27/2025 | Pending sale | $330,000$306/sqft |
Source: | ||
| 3/21/2025 | Listed for sale | $330,000+37.5%$306/sqft |
Source: | ||
| 5/24/2023 | Sold | $240,000+12.1%$222/sqft |
Source: | ||
| 3/30/2023 | Pending sale | $214,000$198/sqft |
Source: | ||
Public tax history
| Year | Property taxes | Tax assessment |
|---|---|---|
| 2024 | $1,864 -20.6% | $214,510 -21% |
| 2023 | $2,348 +6.9% | $271,360 +4.5% |
| 2022 | $2,197 | $259,650 +17.7% |
Find assessor info on the county website
Neighborhood: Saint Helens
Nearby schools
GreatSchools rating
- 4/10Kessler Elementary SchoolGrades: K-5Distance: 0.6 mi
- 5/10Cascade Middle SchoolGrades: 6-8Distance: 2.2 mi
- 5/10Mark Morris High SchoolGrades: 9-12Distance: 1.6 mi
Schools provided by the listing agent
- Elementary: Kessler
- Middle: Cascade
- High: Mark Morris
Source: RMLS (OR). This data may not be complete. We recommend contacting the local school district to confirm school assignments for this home.

Get pre-qualified for a loan
At Zillow Home Loans, we can pre-qualify you in as little as 5 minutes with no impact to your credit score.An equal housing lender. NMLS #10287.
Sell for more on Zillow
Get a free Zillow Showcase℠ listing and you could sell for .
$313,100
2% more+ $6,262
With Zillow Showcase(estimated)
$319,362