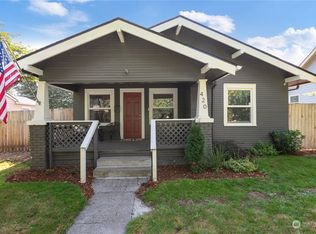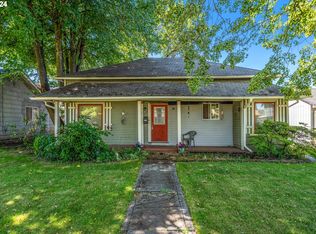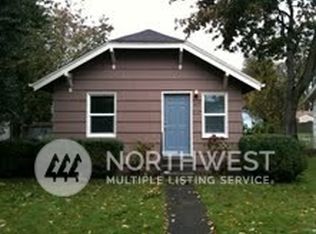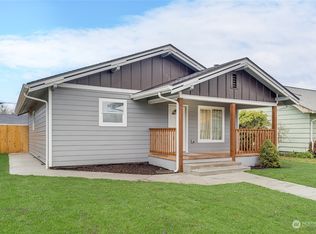Sold
Listed by:
Karly Bordak,
The Bordak Group, LLC,
Victoria Davis,
The Bordak Group, LLC
Bought with: RE/MAX Premier Group
$346,000
426 16th Avenue, Longview, WA 98632
2beds
864sqft
Single Family Residence
Built in 1953
6,006.92 Square Feet Lot
$349,400 Zestimate®
$400/sqft
$1,441 Estimated rent
Home value
$349,400
$311,000 - $391,000
$1,441/mo
Zestimate® history
Loading...
Owner options
Explore your selling options
What's special
Don't miss this meticulously maintained home, nestled on a tree-lined street just 2.5 blocks from Lake Sacajawea. Nothing on the market as clean and cared for as this one. This charming 2-bedroom, 1-bath home features numerous updates, including lifetime luxury vinyl flooring throughout, double pane vinyl windows, newer kitchen and laundry appliances, newer countertops, and LED lighting. Enjoy year-round comfort with an energy efficient mini-split system for heating and A/C. Natural light, and a skylight. Outside, the beautifully landscaped, fully fenced backyard has a 12x10 Tuff Shed with a loft and workbench, a covered patio, and mature plants that bloom all year. Detached one-car garage with lots of additional parking.
Zillow last checked: 8 hours ago
Listing updated: May 26, 2025 at 04:03am
Listed by:
Karly Bordak,
The Bordak Group, LLC,
Victoria Davis,
The Bordak Group, LLC
Bought with:
Amy Ranta, 23012977
RE/MAX Premier Group
Phillip Ranta, 22029114
RE/MAX Premier Group
Source: NWMLS,MLS#: 2327895
Facts & features
Interior
Bedrooms & bathrooms
- Bedrooms: 2
- Bathrooms: 1
- Full bathrooms: 1
- Main level bathrooms: 1
- Main level bedrooms: 2
Primary bedroom
- Level: Main
Bedroom
- Level: Main
Bathroom full
- Level: Main
Dining room
- Level: Main
Kitchen with eating space
- Level: Main
Living room
- Level: Main
Utility room
- Level: Main
Heating
- Ductless
Cooling
- Ductless
Appliances
- Included: Dryer(s), Microwave(s), Refrigerator(s), Stove(s)/Range(s), Washer(s), Water Heater: Electric, Water Heater Location: Utility Room
Features
- Dining Room
- Flooring: Laminate, Vinyl Plank
- Windows: Double Pane/Storm Window, Skylight(s)
- Basement: None
- Has fireplace: No
Interior area
- Total structure area: 864
- Total interior livable area: 864 sqft
Property
Parking
- Total spaces: 1
- Parking features: Driveway, Detached Garage
- Garage spaces: 1
Features
- Levels: One
- Stories: 1
- Patio & porch: Double Pane/Storm Window, Dining Room, Laminate, Skylight(s), Water Heater
Lot
- Size: 6,006 sqft
- Features: Paved, Fenced-Partially, High Speed Internet, Outbuildings, Patio
- Topography: Level
Details
- Parcel number: 06883
- Zoning description: Jurisdiction: City
- Special conditions: Standard
Construction
Type & style
- Home type: SingleFamily
- Property subtype: Single Family Residence
Materials
- Metal/Vinyl
- Roof: Composition
Condition
- Year built: 1953
- Major remodel year: 1953
Utilities & green energy
- Electric: Company: Cowlitz PUD
- Sewer: Sewer Connected, Company: City of Longview
- Water: Public, Company: City of Longview
Community & neighborhood
Location
- Region: Longview
- Subdivision: St Helens
Other
Other facts
- Listing terms: Cash Out,Conventional,FHA,VA Loan
- Cumulative days on market: 48 days
Price history
| Date | Event | Price |
|---|---|---|
| 4/25/2025 | Sold | $346,000+2.1%$400/sqft |
Source: | ||
| 4/9/2025 | Pending sale | $338,900$392/sqft |
Source: | ||
| 4/1/2025 | Listed for sale | $338,900$392/sqft |
Source: | ||
| 3/10/2025 | Pending sale | $338,900$392/sqft |
Source: | ||
| 3/4/2025 | Price change | $338,900-1.7%$392/sqft |
Source: | ||
Public tax history
| Year | Property taxes | Tax assessment |
|---|---|---|
| 2024 | $2,050 -16.7% | $235,990 -17.1% |
| 2023 | $2,462 +7% | $284,640 +4.5% |
| 2022 | $2,301 | $272,290 +17.8% |
Find assessor info on the county website
Neighborhood: Saint Helens
Nearby schools
GreatSchools rating
- 4/10Kessler Elementary SchoolGrades: K-5Distance: 0.6 mi
- 5/10Cascade Middle SchoolGrades: 6-8Distance: 2.3 mi
- 5/10Mark Morris High SchoolGrades: 9-12Distance: 1.6 mi
Schools provided by the listing agent
- Elementary: Saint Helens Elem
- Middle: Monticello Mid
- High: R A Long High
Source: NWMLS. This data may not be complete. We recommend contacting the local school district to confirm school assignments for this home.

Get pre-qualified for a loan
At Zillow Home Loans, we can pre-qualify you in as little as 5 minutes with no impact to your credit score.An equal housing lender. NMLS #10287.
Sell for more on Zillow
Get a free Zillow Showcase℠ listing and you could sell for .
$349,400
2% more+ $6,988
With Zillow Showcase(estimated)
$356,388


