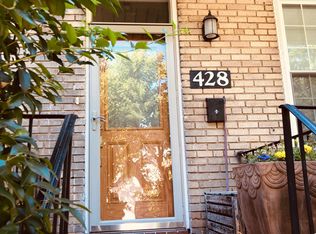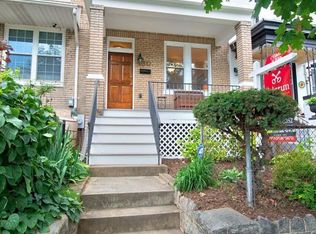Sold for $1,085,000
$1,085,000
426 15th St NE, Washington, DC 20002
4beds
2,580sqft
Townhouse
Built in 1923
1,372 Square Feet Lot
$1,146,200 Zestimate®
$421/sqft
$4,738 Estimated rent
Home value
$1,146,200
$1.07M - $1.24M
$4,738/mo
Zestimate® history
Loading...
Owner options
Explore your selling options
What's special
$40,000 price reduction!! If you have not seen this beautiful offering, now is the time! 426 15th Street NE, located in the heart of Washington, D.C., is situated in the historic Capitol Hill neighborhood. This area is known for its charming tree-lined streets, Victorian & Federal style rowhouses, and a vibrant community atmosphere. Residents of the area enjoy the convenience of being within walking distance to various amenities, two metro stations, shops, restaurants, and parks. The neighborhood's proximity to the U.S. Capitol, Union Station and the H Street Corridor makes it a particularly desirable location for those working in or with government agencies. The area's blend of historic charm and urban accessibility makes it a unique and sought-after place to call home in the nation's capital. This townhome underwent a complete renovation in 2015-2016, and the primary bathroom was renovated again in 2019. The property has been meticulously maintained by the current owner. Spanning four levels, it boasts a separately metered basement rental unit, offering exceptional versatility. The upper three levels feature three bedrooms, a loft, and 2.5 baths, while the lower level is equipped with a full kitchen, living room, a full bath, and a naturally well-lit bedroom. The property presents outstanding rental potential, allowing you to live comfortably upstairs while renting out the lower level or utilizing it as an in-law apartment. Modern interior stairs connect the main floor to the lower level. Additionally, there's convenient two-car off-street parking on a concrete pad with a secure garage door. This home shines both inside and out, offering a Walk Score of 81, Transit Score of 75, and an impressive Bikers Paradise score of 98. Buy before the redevelopment of RFK Campus and DC General sites are complete, resulting in a dramatic waterfront revitalization of the Anacostia River's west bank!
Zillow last checked: 8 hours ago
Listing updated: February 01, 2024 at 12:48pm
Listed by:
Kevin Cullinane 301-312-1815,
Stuart & Maury, Inc.
Bought with:
Lavina Ramchandani
Compass
Source: Bright MLS,MLS#: DCDC2114192
Facts & features
Interior
Bedrooms & bathrooms
- Bedrooms: 4
- Bathrooms: 4
- Full bathrooms: 3
- 1/2 bathrooms: 1
- Main level bathrooms: 1
Basement
- Description: Percent Finished: 100.0
- Area: 0
Heating
- Heat Pump, Central, Natural Gas
Cooling
- Central Air, Electric
Appliances
- Included: Dual Flush Toilets, Dishwasher, Disposal, Exhaust Fan, Ice Maker, Oven/Range - Gas, Refrigerator, Air Cleaner, Microwave, Built-In Range, Dryer, Energy Efficient Appliances, Humidifier, Self Cleaning Oven, Range Hood, Stainless Steel Appliance(s), Washer, Washer/Dryer Stacked, Water Heater, Electric Water Heater
- Laundry: Lower Level, Upper Level, Has Laundry
Features
- 2nd Kitchen, Additional Stairway, Attic, Breakfast Area, Built-in Features, Ceiling Fan(s), 9'+ Ceilings, Tray Ceiling(s), Vaulted Ceiling(s)
- Flooring: Hardwood, Ceramic Tile, Marble
- Doors: Insulated, French Doors
- Windows: Screens, Double Hung, Energy Efficient, Insulated Windows, Replacement
- Basement: Front Entrance,Rear Entrance,Full,Finished,Walk-Out Access,Sump Pump
- Has fireplace: No
Interior area
- Total structure area: 2,580
- Total interior livable area: 2,580 sqft
- Finished area above ground: 2,580
- Finished area below ground: 0
Property
Parking
- Total spaces: 2
- Parking features: Concrete, Enclosed, Secured, Off Street, Alley Access, On Street
- Has uncovered spaces: Yes
Accessibility
- Accessibility features: None
Features
- Levels: Four
- Stories: 4
- Patio & porch: Deck
- Exterior features: Lighting, Flood Lights, Rain Gutters
- Pool features: None
- Fencing: Back Yard,Privacy,Wrought Iron
- Has view: Yes
- View description: Street
Lot
- Size: 1,372 sqft
- Features: Urban, Urban Land-Sassafras-Chillum
Details
- Additional structures: Above Grade, Below Grade
- Parcel number: 1053//0082
- Zoning: RF-1
- Special conditions: Standard
- Other equipment: See Remarks
Construction
Type & style
- Home type: Townhouse
- Property subtype: Townhouse
Materials
- Brick Front, HardiPlank Type
- Foundation: Brick/Mortar, Block
- Roof: Shingle
Condition
- Excellent
- New construction: No
- Year built: 1923
- Major remodel year: 2016
Utilities & green energy
- Electric: 200+ Amp Service
- Sewer: Public Sewer
- Water: Public
- Utilities for property: Underground Utilities
Community & neighborhood
Security
- Security features: Main Entrance Lock, Smoke Detector(s)
Location
- Region: Washington
- Subdivision: Capitol Hill East
Other
Other facts
- Listing agreement: Exclusive Agency
- Listing terms: Cash,Conventional
- Ownership: Fee Simple
- Road surface type: Black Top, Concrete
Price history
| Date | Event | Price |
|---|---|---|
| 2/1/2024 | Sold | $1,085,000-5.6%$421/sqft |
Source: | ||
| 12/25/2023 | Pending sale | $1,149,000$445/sqft |
Source: | ||
| 11/28/2023 | Contingent | $1,149,000$445/sqft |
Source: | ||
| 10/30/2023 | Price change | $1,149,000-3.4%$445/sqft |
Source: | ||
| 10/11/2023 | Listed for sale | $1,189,000+14.9%$461/sqft |
Source: | ||
Public tax history
| Year | Property taxes | Tax assessment |
|---|---|---|
| 2025 | $8,436 -14.9% | $1,082,340 -13.7% |
| 2024 | $9,917 +1.7% | $1,253,780 +1.8% |
| 2023 | $9,751 +5.7% | $1,231,190 +5.8% |
Find assessor info on the county website
Neighborhood: Capitol Hill
Nearby schools
GreatSchools rating
- 3/10Miner Elementary SchoolGrades: PK-5Distance: 0.1 mi
- 5/10Eliot-Hine Middle SchoolGrades: 6-8Distance: 0.3 mi
- 2/10Eastern High SchoolGrades: 9-12Distance: 0.4 mi
Schools provided by the listing agent
- Elementary: Miner
- Middle: Eliot-hine
- High: Eastern Senior
- District: District Of Columbia Public Schools
Source: Bright MLS. This data may not be complete. We recommend contacting the local school district to confirm school assignments for this home.
Get pre-qualified for a loan
At Zillow Home Loans, we can pre-qualify you in as little as 5 minutes with no impact to your credit score.An equal housing lender. NMLS #10287.
Sell for more on Zillow
Get a Zillow Showcase℠ listing at no additional cost and you could sell for .
$1,146,200
2% more+$22,924
With Zillow Showcase(estimated)$1,169,124


