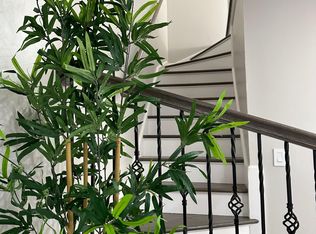Welcome to 426 10th Street-a beautifully maintained and spacious Victorian home just steps from the shops, restaurants, and Metra in vibrant Downtown Wilmette. This inviting residence blends timeless character with modern livability, featuring an open floor plan, rich hardwood floors, and abundant natural light throughout. Step into the gracious foyer, which flows into a sun-drenched living room and a cozy family room with a classic fireplace-perfect for gathering and relaxing. A separate formal dining room sits adjacent to the kitchen, making entertaining effortless. The bright and cheerful kitchen includes a breakfast nook and opens to a serene screened-in porch overlooking the expansive backyard-an ideal retreat for summer evenings and weekend lounging. Upstairs, you'll find three generously sized bedrooms, including a spacious primary suite with a private ensuite bath. A tandem room off the primary offers flexible space for a home office, nursery, or dressing room. An additional full hall bath completes the upper level. The unfinished basement provides abundant storage and endless potential. A detached two-car garage adds convenience and functionality.
House for rent
$6,000/mo
426 10th St, Wilmette, IL 60091
3beds
2,400sqft
Price is base rent and doesn't include required fees.
Singlefamily
Available now
Cats, dogs OK
-- A/C
In unit laundry
2 Garage spaces parking
Natural gas, fireplace
What's special
Spacious victorian homeGenerously sized bedroomsRich hardwood floorsAbundant natural lightBreakfast nookOpen floor planExpansive backyard
- 7 days
- on Zillow |
- -- |
- -- |
Travel times
Facts & features
Interior
Bedrooms & bathrooms
- Bedrooms: 3
- Bathrooms: 3
- Full bathrooms: 2
- 1/2 bathrooms: 1
Rooms
- Room types: Breakfast Nook, Sun Room, Walk In Closet, Workshop
Heating
- Natural Gas, Fireplace
Appliances
- Included: Dishwasher, Disposal, Dryer, Freezer, Oven, Range, Refrigerator, Stove, Washer
- Laundry: In Unit
Features
- Walk-In Closet(s)
- Flooring: Hardwood
- Has basement: Yes
- Has fireplace: Yes
Interior area
- Total interior livable area: 2,400 sqft
Property
Parking
- Total spaces: 2
- Parking features: Garage, Covered
- Has garage: Yes
- Details: Contact manager
Features
- Patio & porch: Porch
- Exterior features: Bonus Room, Detached, Family Room, Foyer, Garage, Garage Door Opener, Garage Owned, Heating system: Radiator(s), Heating: Gas, Landscaped, Lot Features: Landscaped, No Disability Access, On Site, Roof Type: Asphalt, Screened, Screened Porch, Storage, Tandem Room, Utility Room-Lower Level, Wood Burning
Details
- Parcel number: 0534218013
Construction
Type & style
- Home type: SingleFamily
- Property subtype: SingleFamily
Materials
- Roof: Asphalt
Condition
- Year built: 1896
Community & HOA
Location
- Region: Wilmette
Financial & listing details
- Lease term: Contact For Details
Price history
| Date | Event | Price |
|---|---|---|
| 5/20/2025 | Price change | $6,000-11.8%$3/sqft |
Source: MRED as distributed by MLS GRID #12365423 | ||
| 5/15/2025 | Listed for rent | $6,800$3/sqft |
Source: MRED as distributed by MLS GRID #12365423 | ||
| 5/12/2025 | Sold | $1,026,000+2.7%$428/sqft |
Source: | ||
| 4/9/2025 | Pending sale | $999,500$416/sqft |
Source: | ||
| 3/14/2025 | Contingent | $999,500$416/sqft |
Source: | ||
![[object Object]](https://photos.zillowstatic.com/fp/66057da4622f5173ad722f70c141f496-p_i.jpg)
