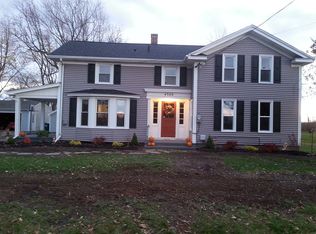Look no further than this spacious 4 bedroom house that sits on 4.73 acres with an above ground pool and deck. Hardwood floors throughout, freshly painted, new windows on first floor. All appliances included! You will also find a large barn set far back in the yard, as well as a cottage. House is minutes away from the lake. Make your appointment today! 2020-06-09
This property is off market, which means it's not currently listed for sale or rent on Zillow. This may be different from what's available on other websites or public sources.
