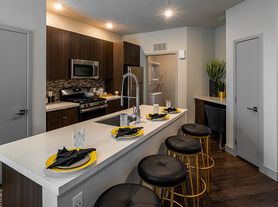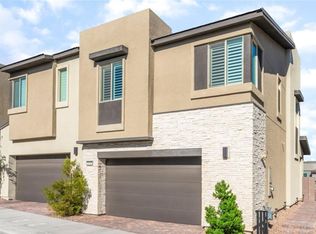Beautiful single story townhouse with casita! Wood floors , granite countertops, stainless appliances and so much more! 2car garage In gated Trilogy you must be 55 or older. Pool, gym, pickle ball courts, all kinds of activities. Amazing location in the heart of Summerlin nestled between The Ridges and The Summit near freeway, gaming, shopping and restaurants.
One year lease term. Small dog OK. Renters pay all utilities. Landlord pays HOA. More photos available just call me.
Townhouse for rent
Accepts Zillow applications
$3,950/mo
4259 Sunrise Flats St, Las Vegas, NV 89135
3beds
2,344sqft
Price may not include required fees and charges.
Townhouse
Available now
Small dogs OK
Central air
In unit laundry
Attached garage parking
-- Heating
What's special
- 83 days |
- -- |
- -- |
Travel times
Facts & features
Interior
Bedrooms & bathrooms
- Bedrooms: 3
- Bathrooms: 4
- Full bathrooms: 4
Cooling
- Central Air
Appliances
- Included: Dryer, Washer
- Laundry: In Unit
Features
- Flooring: Hardwood
Interior area
- Total interior livable area: 2,344 sqft
Property
Parking
- Parking features: Attached
- Has attached garage: Yes
- Details: Contact manager
Details
- Parcel number: 16424118110
Construction
Type & style
- Home type: Townhouse
- Property subtype: Townhouse
Building
Management
- Pets allowed: Yes
Community & HOA
Community
- Features: Fitness Center
HOA
- Amenities included: Fitness Center
Location
- Region: Las Vegas
Financial & listing details
- Lease term: 1 Year
Price history
| Date | Event | Price |
|---|---|---|
| 10/17/2025 | Price change | $3,950-11.2%$2/sqft |
Source: Zillow Rentals | ||
| 8/16/2025 | Price change | $4,450-4.3%$2/sqft |
Source: Zillow Rentals | ||
| 8/2/2025 | Price change | $4,650+4.5%$2/sqft |
Source: Zillow Rentals | ||
| 7/8/2025 | Price change | $4,450-4.3%$2/sqft |
Source: LVR #2688082 | ||
| 6/3/2025 | Price change | $4,650-5.1%$2/sqft |
Source: LVR #2688082 | ||

