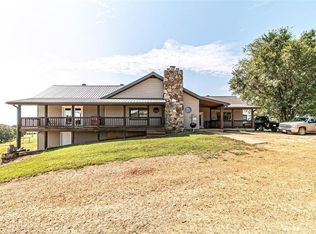Closed
Listing Provided by:
Pattie A Bailey 573-701-7501,
Triple Creek Realty LLC
Bought with: Southern Missouri Homes and Farms LLC
Price Unknown
4259 Ripley Rte E #A-2, Doniphan, MO 63935
4beds
2,560sqft
Farm
Built in 2004
52 Acres Lot
$384,700 Zestimate®
$--/sqft
$2,015 Estimated rent
Home value
$384,700
Estimated sales range
Not available
$2,015/mo
Zestimate® history
Loading...
Owner options
Explore your selling options
What's special
Listing includes two tax id's-#189029000000014.000 & 189032000000001.000. Property is being sold AS IS. All inspections are for the benefit of the buyer only.
This beautiful 52 acre farm comes with a very well taken care of 2004, 4 bed, 2 bath 32x80 manufactured home, a detached garage/workshop, 2 ponds-one stocked with catfish, 2 sheds and a carport along with a spring fed creek! The peace and tranquility this place offers makes you never want to leave home. From the front porch you can view the beauty of the day, along with the wildlife that venture through the fields and to the pond for a drink! Imagine if you would the beauty of seeing horses/cows grazing...the many trails that you could walk or ride through..fishing from your very own stocked pond...such an endless supply of possibilities!!
Zillow last checked: 8 hours ago
Listing updated: October 15, 2025 at 06:42am
Listing Provided by:
Pattie A Bailey 573-701-7501,
Triple Creek Realty LLC
Bought with:
Gwen A Chambers, 1999055970
Southern Missouri Homes and Farms LLC
Source: MARIS,MLS#: 24066902 Originating MLS: Mineral Area Board of REALTORS
Originating MLS: Mineral Area Board of REALTORS
Facts & features
Interior
Bedrooms & bathrooms
- Bedrooms: 4
- Bathrooms: 2
- Full bathrooms: 2
- Main level bathrooms: 2
- Main level bedrooms: 4
Primary bedroom
- Features: Floor Covering: Luxury Vinyl Plank, Wall Covering: Some
- Level: Main
- Area: 195
- Dimensions: 15 x 13
Bedroom
- Features: Wall Covering: Some
- Level: Main
- Area: 121
- Dimensions: 11 x 11
Bedroom
- Features: Wall Covering: Some
- Level: Main
- Area: 121
- Dimensions: 11 x 11
Bedroom
- Features: Wall Covering: Some
- Level: Main
- Area: 132
- Dimensions: 11 x 12
Primary bathroom
- Features: Floor Covering: Luxury Vinyl Plank, Wall Covering: Some
- Level: Main
- Area: 100
- Dimensions: 10 x 10
Bathroom
- Level: Main
- Area: 50
- Dimensions: 10 x 5
Great room
- Features: Wall Covering: Some
- Level: Main
- Area: 378
- Dimensions: 27 x 14
Kitchen
- Features: Floor Covering: Luxury Vinyl Plank, Wall Covering: Some
- Level: Main
- Area: 405
- Dimensions: 27 x 15
Laundry
- Level: Main
- Area: 60
- Dimensions: 10 x 6
Living room
- Features: Floor Covering: Luxury Vinyl Plank, Wall Covering: Some
- Level: Main
- Area: 300
- Dimensions: 20 x 15
Office
- Level: Main
- Area: 152
- Dimensions: 19 x 8
Heating
- Forced Air, Electric
Cooling
- Ceiling Fan(s), Central Air, Electric
Appliances
- Included: Dishwasher, Stainless Steel Appliance(s), Range, Oven, Electric Water Heater
Features
- Cathedral Ceiling(s), Kitchen/Dining Room Combo, Walk-In Closet(s)
- Basement: None
- Number of fireplaces: 1
- Fireplace features: Blower Fan, Circulating, Great Room
Interior area
- Total structure area: 2,560
- Total interior livable area: 2,560 sqft
- Finished area above ground: 2,560
Property
Parking
- Total spaces: 1
- Parking features: Additional Parking, Detached, Storage, Workshop in Garage
- Carport spaces: 1
Features
- Patio & porch: Deck, Covered
- Fencing: Wire,Partial Cross
- Waterfront features: Waterfront
Lot
- Size: 52 Acres
- Features: Adjoins Wooded Area, Waterfront, Gently Rolling, Level, Pasture, Scattered Woods
Details
- Additional structures: Equipment Shed, Garage(s), Shed(s)
- Parcel number: 189029000000014000
- Special conditions: Standard
Construction
Type & style
- Home type: SingleFamily
- Architectural style: Other
- Property subtype: Farm
Materials
- Vinyl Siding
Condition
- Year built: 2004
Utilities & green energy
- Sewer: Septic Tank
- Water: Well
- Utilities for property: Electricity Available, Natural Gas Available, Sewer Available, Phone Available
Community & neighborhood
Location
- Region: Doniphan
Other
Other facts
- Listing terms: Cash,Conventional,Other
- Ownership: Private
- Road surface type: Gravel
Price history
| Date | Event | Price |
|---|---|---|
| 6/5/2025 | Sold | -- |
Source: | ||
| 5/6/2025 | Pending sale | $409,000$160/sqft |
Source: | ||
| 2/25/2025 | Price change | $409,000-4.9%$160/sqft |
Source: | ||
| 10/23/2024 | Listed for sale | $429,900$168/sqft |
Source: | ||
Public tax history
Tax history is unavailable.
Neighborhood: 63935
Nearby schools
GreatSchools rating
- NADoniphan Elementary SchoolGrades: PK-2Distance: 8 mi
- 6/10Doniphan Middle SchoolGrades: 6-8Distance: 8 mi
- 4/10Doniphan High SchoolGrades: 9-12Distance: 8.2 mi
Schools provided by the listing agent
- Elementary: Doniphan Elem.
- Middle: Doniphan Middle
- High: Doniphan High
Source: MARIS. This data may not be complete. We recommend contacting the local school district to confirm school assignments for this home.
