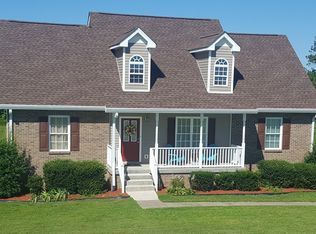Closed
$380,000
4259 Mount Zion Rd, Springfield, TN 37172
4beds
2,011sqft
Single Family Residence, Residential
Built in 1957
4.78 Acres Lot
$383,400 Zestimate®
$189/sqft
$2,082 Estimated rent
Home value
$383,400
$353,000 - $414,000
$2,082/mo
Zestimate® history
Loading...
Owner options
Explore your selling options
What's special
Country living with a great location, 35 minute commute to downtown Nashville, 10 minutes from shopping and restaurants, solar array 2024- home is still on CEMC grid but generating own electricity and storing it in battery, open floor plan that includes a spacious living room open to the dining room and kitchen, 2021 windows with lifetime warranty, 2022 metal roof with life time warranty, new gutters, new barn roof w/hurricane ties in 2022, front door, basement door and storm doors 2021, finished basement that can be used as an in-law suite or extra bedrooms with a rec room and separate bath, gas fireplace, huge barn with shop, stalls, hay loft and 2 horse washing stalls with cold/hot water, sheds attached to barn, livestock run in shelter with electricity, fenced in back yard area for horses, 50 x50 chain link fence, camper hook up and hot tub hook up already installed. Lots of space for your farm and hobbies. Seller is motivated so bring an offer!
Zillow last checked: 8 hours ago
Listing updated: November 11, 2024 at 09:24am
Listing Provided by:
Shenah Mangrum 615-891-0857,
Benchmark Realty, LLC
Bought with:
Bernie Gallerani, 295782
Bernie Gallerani Real Estate
Source: RealTracs MLS as distributed by MLS GRID,MLS#: 2602904
Facts & features
Interior
Bedrooms & bathrooms
- Bedrooms: 4
- Bathrooms: 2
- Full bathrooms: 2
- Main level bedrooms: 3
Bedroom 1
- Features: Extra Large Closet
- Level: Extra Large Closet
- Area: 221 Square Feet
- Dimensions: 17x13
Bedroom 2
- Area: 132 Square Feet
- Dimensions: 12x11
Bedroom 3
- Area: 132 Square Feet
- Dimensions: 12x11
Bonus room
- Features: Basement Level
- Level: Basement Level
- Area: 638 Square Feet
- Dimensions: 29x22
Kitchen
- Features: Eat-in Kitchen
- Level: Eat-in Kitchen
- Area: 168 Square Feet
- Dimensions: 14x12
Living room
- Features: Combination
- Level: Combination
- Area: 324 Square Feet
- Dimensions: 27x12
Heating
- Central, Natural Gas
Cooling
- Central Air, Electric
Appliances
- Included: Refrigerator
Features
- In-Law Floorplan, Primary Bedroom Main Floor
- Flooring: Wood, Other, Tile
- Basement: Finished
- Number of fireplaces: 1
Interior area
- Total structure area: 2,011
- Total interior livable area: 2,011 sqft
- Finished area above ground: 1,505
- Finished area below ground: 506
Property
Parking
- Total spaces: 1
- Parking features: Attached
- Attached garage spaces: 1
Features
- Levels: Two
- Stories: 1
Lot
- Size: 4.78 Acres
Details
- Parcel number: 112 01700 000
- Special conditions: Standard
Construction
Type & style
- Home type: SingleFamily
- Property subtype: Single Family Residence, Residential
Materials
- Brick, Vinyl Siding
- Roof: Metal
Condition
- New construction: No
- Year built: 1957
Utilities & green energy
- Sewer: Septic Tank
- Water: Public
- Utilities for property: Electricity Available, Water Available
Community & neighborhood
Location
- Region: Springfield
- Subdivision: C W York Property
Price history
| Date | Event | Price |
|---|---|---|
| 11/6/2024 | Sold | $380,000+2.3%$189/sqft |
Source: | ||
| 10/9/2024 | Contingent | $371,500$185/sqft |
Source: | ||
| 9/17/2024 | Price change | $371,500-2.2%$185/sqft |
Source: | ||
| 4/17/2024 | Price change | $380,000-2.8%$189/sqft |
Source: | ||
| 3/27/2024 | Price change | $390,900-2.9%$194/sqft |
Source: | ||
Public tax history
| Year | Property taxes | Tax assessment |
|---|---|---|
| 2024 | $1,915 | $94,825 |
| 2023 | $1,915 +11.5% | $94,825 +61.5% |
| 2022 | $1,718 +13.6% | $58,725 |
Find assessor info on the county website
Neighborhood: 37172
Nearby schools
GreatSchools rating
- 7/10Coopertown Elementary SchoolGrades: PK-5Distance: 1.4 mi
- 3/10Coopertown Middle SchoolGrades: 6-8Distance: 1.2 mi
- 3/10Springfield High SchoolGrades: 9-12Distance: 6.6 mi
Schools provided by the listing agent
- Elementary: Coopertown Elementary
- Middle: Coopertown Middle School
- High: Springfield High School
Source: RealTracs MLS as distributed by MLS GRID. This data may not be complete. We recommend contacting the local school district to confirm school assignments for this home.
Get a cash offer in 3 minutes
Find out how much your home could sell for in as little as 3 minutes with a no-obligation cash offer.
Estimated market value$383,400
Get a cash offer in 3 minutes
Find out how much your home could sell for in as little as 3 minutes with a no-obligation cash offer.
Estimated market value
$383,400
