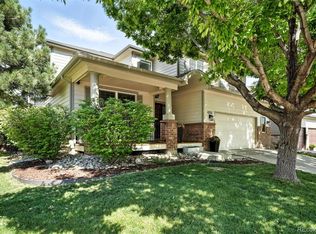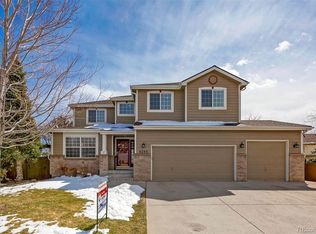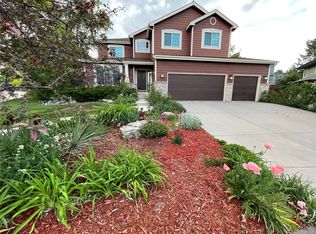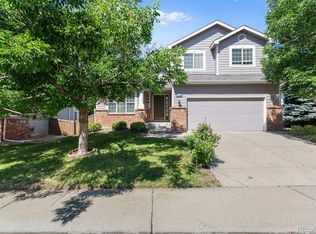Rare "Original Owner" Highlands Ranch gem! This meticulously maintained 4 bed-3 bath 3300 sq ft home features a unique floor plan perfect for entertaining. The inviting kitchen features a huge "L" shaped island, newer Kitchen Aid SS appliances, eating space, copious cabinets, custom back splash, granite countertops, desk area. An innovative bridge separates private master suite from 2 beds, bath & loft area. Formal dining area-living room flow into great room with soaring ceilings and cozy gas fireplace--perfect for entertaining or quiet time. Bose surround sound system in FR. Newer AC, furnace and HWH. Exterior paint, windows and roof in 2015 (40 yr). Interior painted in 2016. Washer & Dryer included (2018). Stunning back yard with stamped concrete patio, mature trees and flowers galore. Over-sized 3-car garage with side window, back access door, openers, and new garage door. Unfinished basement is ready for your personal touch (one room framed/drywall; freezer, bath vanity included).
This property is off market, which means it's not currently listed for sale or rent on Zillow. This may be different from what's available on other websites or public sources.



