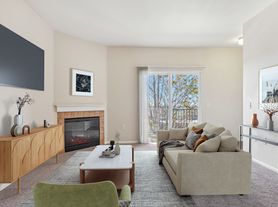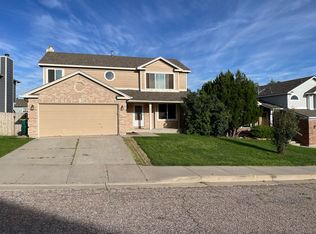Immaculate 6 Bedroom Home in a Very Desirable Neighborhood with mature trees, landscaping and 3 car garage! Beautiful exterior front with a large front porch for your rockers and coffee. Large fenced in back yard with green sod, firepit, shed and covered deck with gas line for barbeque. Upon entering this home, you will fall in love immediately! Formal Dining, Formal Living, Office, Great Room with vaulted ceilings, floor to ceiling windows, Gas Fireplace flows to the Spacious Gourmet Kitchen. Kitchen features a pantry, granite countertops, gas range, double ovens, tons of cabinet for all your cooking needs. The kitchen island is in the center of the kitchen and is a great place for prep cooking. Rod Iron Rail, Real Wood Oak Floors take you to the upper level where there are 4 bedrooms! Catwalk looks down to the Great Room. The Primary Suite is Huge! With views to the mountains, neighboring homes and culdesac. Vaulted ceilings with can lights and an Amazing built in entertainment unit with storage. Primary 5 pc bath has a jet tub and standing shower, and organized closet feature. Laundry is on the upper level with a shelf for folding. Walk down to the finished basement and enjoy the warm cozy fireplace, family room, updated bath and two bedrooms. Great location within minutes to Peterson A/F, Powers Corridor with all the amenities, Parks, Schools and so much more!
House for rent
$3,395/mo
4259 Aryshire Ln, Colorado Springs, CO 80922
6beds
4,000sqft
Price may not include required fees and charges.
Singlefamily
Available Sat Nov 1 2025
Dogs OK
Central air
Dryer hookups in unit laundry
Attached garage parking
Forced air, fireplace
What's special
Gas fireplaceMature treesFormal diningLarge front porchFamily roomGas rangeDouble ovens
- 32 days |
- -- |
- -- |
Travel times
Renting now? Get $1,000 closer to owning
Unlock a $400 renter bonus, plus up to a $600 savings match when you open a Foyer+ account.
Offers by Foyer; terms for both apply. Details on landing page.
Facts & features
Interior
Bedrooms & bathrooms
- Bedrooms: 6
- Bathrooms: 4
- Full bathrooms: 4
Rooms
- Room types: Dining Room, Family Room, Office
Heating
- Forced Air, Fireplace
Cooling
- Central Air
Appliances
- Laundry: Dryer hookups in unit, In Unit, In-Unit, Washer hookups in unit
Features
- Double Paned Windows, Double Vanity, Fireplace, Floor-to-ceilings Windows, Security System, Storm Windows, Vaulted Ceilings, Walk-In Closet(s), Walk-in Closet
- Has basement: Yes
- Has fireplace: Yes
Interior area
- Total interior livable area: 4,000 sqft
Property
Parking
- Parking features: Attached
- Has attached garage: Yes
- Details: Contact manager
Features
- Exterior features: Additional Storage, Additional Vehicle Storage, Attached Garage, Bonus Room, Double Paned Windows, Double Vanity, Dryer hookups in unit, Fireplace, Floor-to-ceilings Windows, Heating system: Forced Air, In-Unit, Kitchen, Laundry Space, Living Room, Security System, Storm Windows, Vaulted Ceilings, Walk-in Closet, Washer hookups in unit, Yard (Fenced)
Details
- Parcel number: 5330115006
Construction
Type & style
- Home type: SingleFamily
- Property subtype: SingleFamily
Condition
- Year built: 2001
Community & HOA
Community
- Security: Security System
Location
- Region: Colorado Springs
Financial & listing details
- Lease term: Contact For Details
Price history
| Date | Event | Price |
|---|---|---|
| 10/11/2025 | Price change | $3,395-2.9%$1/sqft |
Source: Pikes Peak MLS #12458708 | ||
| 9/10/2025 | Listed for rent | $3,495$1/sqft |
Source: Pikes Peak MLS #12458708 | ||
| 11/7/2023 | Listing removed | -- |
Source: Zillow Rentals | ||
| 10/25/2023 | Listed for rent | $3,495$1/sqft |
Source: Zillow Rentals | ||
| 5/7/2018 | Sold | $410,000-4.2%$103/sqft |
Source: Public Record | ||

