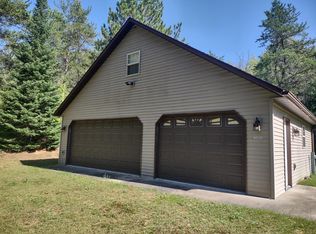Sold for $475,000 on 02/02/24
$475,000
4258 S Balsam Ln, Rhinelander, WI 54501
4beds
3,659sqft
Single Family Residence
Built in 2004
1.81 Acres Lot
$558,200 Zestimate®
$130/sqft
$3,938 Estimated rent
Home value
$558,200
$525,000 - $597,000
$3,938/mo
Zestimate® history
Loading...
Owner options
Explore your selling options
What's special
Calling ALL veterans! Assumable VA loan at 3.65%. Northwoods Dream Home! Extensively updated, move-in-ready, immaculate country home on beautifully landscaped lot only minutes from all that Rhinelander has to offer. The home features 4 bedrooms, 3.5 baths, main floor laundry, attached 3-car oversized, heated garage. The spacious living room with vaulted ash ceilings and gas fireplace flows nicely into the open concept dining and kitchen area where you will find granite countertops, brand new dishwasher, stainless appliances, oak cabinets and floors. The Master suite features vaulted ash ceilings, generous walk-in closet and private master bathroom. Two more bedrooms and full bath complete the main level. Lower level has an office, 4th bedroom, full bath, massive family room and workshop/hobby rm. 800 sq. ft. of unfinished basement space to work with. The home has been meticulously maintained and is energy efficient with Pella windows, a composite deck and concrete patio.
Zillow last checked: 8 hours ago
Listing updated: July 09, 2025 at 04:23pm
Listed by:
DEBBIE CONDADO 715-365-6000,
PINE POINT REALTY
Bought with:
JULIE WINTER-PAEZ (JWP GROUP)
RE/MAX PROPERTY PROS
Source: GNMLS,MLS#: 204725
Facts & features
Interior
Bedrooms & bathrooms
- Bedrooms: 4
- Bathrooms: 4
- Full bathrooms: 3
- 1/2 bathrooms: 1
Primary bedroom
- Level: First
- Dimensions: 19x16'7
Bedroom
- Level: Basement
- Dimensions: 14'10x11'7
Bedroom
- Level: First
- Dimensions: 13'4x15
Bedroom
- Level: First
- Dimensions: 15x12'2
Bathroom
- Level: First
Bathroom
- Level: First
Bathroom
- Level: First
Bathroom
- Level: Basement
Dining room
- Level: First
- Dimensions: 16x13'4
Kitchen
- Level: First
- Dimensions: 15x13'4
Laundry
- Level: First
- Dimensions: 9'8x6'9
Living room
- Level: First
- Dimensions: 19'8x16'10
Mud room
- Level: First
- Dimensions: 14'2x6'6
Office
- Level: Basement
- Dimensions: 13'5x12'4
Other
- Level: First
- Dimensions: 12'3x7'4
Heating
- Electric, Forced Air, Natural Gas
Cooling
- Central Air
Appliances
- Included: Convection Oven, Dryer, Dishwasher, Exhaust Fan, Electric Water Heater, Gas Water Heater, Refrigerator, Washer
Features
- Ceiling Fan(s), Cathedral Ceiling(s), High Ceilings, Main Level Primary, Pantry, Vaulted Ceiling(s), Walk-In Closet(s)
- Flooring: Carpet, Mixed, Other, Wood
- Doors: French Doors
- Basement: Daylight,Exterior Entry,Egress Windows,Full
- Number of fireplaces: 1
- Fireplace features: Gas
Interior area
- Total structure area: 3,659
- Total interior livable area: 3,659 sqft
- Finished area above ground: 2,128
- Finished area below ground: 1,447
Property
Parking
- Total spaces: 6
- Parking features: Garage
- Garage spaces: 3
- Has uncovered spaces: Yes
Features
- Levels: One
- Stories: 1
- Patio & porch: Patio
- Exterior features: Patio, Shed, Paved Driveway
- Frontage length: 0,0
Lot
- Size: 1.81 Acres
Details
- Additional structures: Shed(s)
- Parcel number: 0280105700006
Construction
Type & style
- Home type: SingleFamily
- Architectural style: Ranch
- Property subtype: Single Family Residence
Materials
- Frame
- Foundation: Poured
Condition
- Year built: 2004
Utilities & green energy
- Sewer: County Septic Maintenance Program - Yes
- Water: Drilled Well
Community & neighborhood
Location
- Region: Rhinelander
Other
Other facts
- Ownership: Fee Simple
- Road surface type: Paved
Price history
| Date | Event | Price |
|---|---|---|
| 2/2/2024 | Sold | $475,000-6.7%$130/sqft |
Source: | ||
| 12/16/2023 | Contingent | $509,000$139/sqft |
Source: | ||
| 11/20/2023 | Listed for sale | $509,000+43.4%$139/sqft |
Source: | ||
| 5/19/2020 | Sold | $355,000-5.3%$97/sqft |
Source: | ||
| 1/9/2020 | Listed for sale | $375,000+68.6%$102/sqft |
Source: KEY INSIGHT, LLC #182588 Report a problem | ||
Public tax history
| Year | Property taxes | Tax assessment |
|---|---|---|
| 2024 | $5,737 +32.6% | $409,600 +25.1% |
| 2023 | $4,326 +6.5% | $327,500 |
| 2022 | $4,064 -26.6% | $327,500 |
Find assessor info on the county website
Neighborhood: 54501
Nearby schools
GreatSchools rating
- 5/10Central Elementary SchoolGrades: PK-5Distance: 3 mi
- 5/10James Williams Middle SchoolGrades: 6-8Distance: 2.3 mi
- 6/10Rhinelander High SchoolGrades: 9-12Distance: 2.4 mi

Get pre-qualified for a loan
At Zillow Home Loans, we can pre-qualify you in as little as 5 minutes with no impact to your credit score.An equal housing lender. NMLS #10287.
