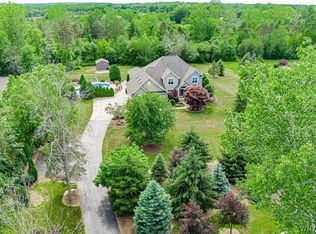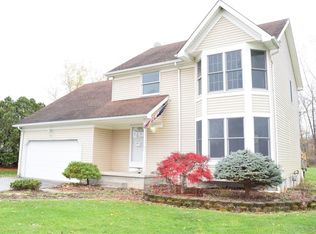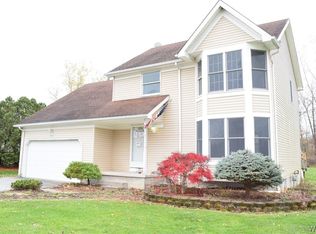Extremely well built and maintained home on close to 3 very private acres. Stunning architectural features at every turn in this 4 bedroom beauty. Gorgeous first floor master suite with walk in closet, large master bath with double sinks, vanity, private water closet and whirlpool tub. Bright spacious kitchen with breakfast bar, large eating area and all stainless appliances. Two story great room with fireplace and built ins. Both the great room and kitchen have sliding doors that open to the most stunning patio and deck overlooking the most beautiful grounds that you will ever see. In ground pool, fire pit area and private grove on meticulous grounds with both underground sprinkler system and invisible pet fence. Large bedrooms and bonus room on second floor. Huge finished basement.
This property is off market, which means it's not currently listed for sale or rent on Zillow. This may be different from what's available on other websites or public sources.


