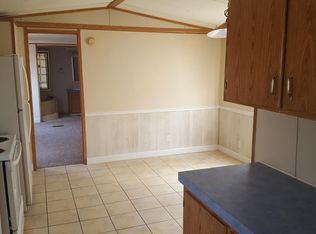Sold for $290,500
$290,500
4258 Clapp Mill Rd, Burlington, NC 27215
3beds
1,428sqft
Stick/Site Built, Residential, Single Family Residence
Built in 1994
4.55 Acres Lot
$336,200 Zestimate®
$--/sqft
$1,683 Estimated rent
Home value
$336,200
$316,000 - $356,000
$1,683/mo
Zestimate® history
Loading...
Owner options
Explore your selling options
What's special
Are you looking for acreage in Southern Alamance? Tucked back from the road surrounded by trees with privacy on 4.55 acres, 3 bedrooms & 2 Full Baths w/ 1428 Sq Ft & 2 car garage. Ramp to front door can be removed, Covered Front Porch, Foyer leads to Living Room w/Built Ins & fresh Paint, Kitchen has Gas Range-Cooktop Gas & Electric oven, Dishwasher & Refrigerator remains. Dining & Kitchen combo. Pantry in Laundry room w/utility sink. Wood Deck 16x14 off Dining area. Whole House Generator installed apprx. 5 years ago. Roof apprx. 5 years ago. Propane Tank Leased from AmeriGas. Detached Garage 28x28 w/ workshop area, lots of electric outlets & lighting. Two Storage Buildings remain. Seller is giving $8000 Allowance with acceptable offer towards closing costs, carpet allowance or buydown interest rate. Flooring is needed in Living room, Hall, all bedrooms with worn carpet. Duke Power light on property included in electric bill. Large Concrete patio or parking area.
Zillow last checked: 8 hours ago
Listing updated: April 11, 2024 at 08:55am
Listed by:
Lucinda Dudley 336-214-7201,
Keller Williams Central
Bought with:
NONMEMBER NONMEMBER
nonmls
Source: Triad MLS,MLS#: 1118258 Originating MLS: Greensboro
Originating MLS: Greensboro
Facts & features
Interior
Bedrooms & bathrooms
- Bedrooms: 3
- Bathrooms: 2
- Full bathrooms: 2
- Main level bathrooms: 2
Primary bedroom
- Level: Main
- Dimensions: 14.5 x 11.5
Bedroom 2
- Level: Main
- Dimensions: 11.33 x 13.33
Bedroom 3
- Level: Main
- Dimensions: 10.83 x 11
Dining room
- Level: Main
- Dimensions: 6.58 x 11.5
Entry
- Level: Main
- Dimensions: 3.58 x 7
Kitchen
- Level: Main
- Dimensions: 9.17 x 11.5
Laundry
- Level: Main
- Dimensions: 5 x 9.17
Living room
- Level: Main
- Dimensions: 20.08 x 13.33
Heating
- Forced Air, Propane
Cooling
- Central Air
Appliances
- Included: Dishwasher, Free-Standing Range, Electric Water Heater
- Laundry: Dryer Connection, Main Level, Washer Hookup
Features
- Ceiling Fan(s)
- Flooring: Carpet, Vinyl
- Doors: Storm Door(s)
- Windows: Insulated Windows
- Basement: Crawl Space
- Attic: Access Only
- Has fireplace: No
Interior area
- Total structure area: 1,428
- Total interior livable area: 1,428 sqft
- Finished area above ground: 1,428
Property
Parking
- Total spaces: 2
- Parking features: Driveway, Garage, Paved, Attached, Detached
- Attached garage spaces: 2
- Has uncovered spaces: Yes
Features
- Levels: One
- Stories: 1
- Patio & porch: Porch
- Pool features: None
Lot
- Size: 4.55 Acres
Details
- Additional structures: Storage
- Parcel number: 105244
- Zoning: Res
- Special conditions: Owner Sale
Construction
Type & style
- Home type: SingleFamily
- Architectural style: Ranch
- Property subtype: Stick/Site Built, Residential, Single Family Residence
Materials
- Vinyl Siding
Condition
- Year built: 1994
Utilities & green energy
- Sewer: Septic Tank
- Water: Well
Community & neighborhood
Location
- Region: Burlington
Other
Other facts
- Listing agreement: Exclusive Right To Sell
- Listing terms: Cash,Conventional,FHA,USDA Loan,VA Loan
Price history
| Date | Event | Price |
|---|---|---|
| 3/18/2024 | Sold | $290,500+3.2%$203/sqft |
Source: Public Record Report a problem | ||
| 10/27/2023 | Sold | $281,500-6.2% |
Source: | ||
| 9/6/2023 | Pending sale | $300,000$210/sqft |
Source: BURMLS #128467 Report a problem | ||
Public tax history
| Year | Property taxes | Tax assessment |
|---|---|---|
| 2024 | $1,580 +7.2% | $288,168 |
| 2023 | $1,473 +16.7% | $288,168 +75.2% |
| 2022 | $1,262 -1.3% | $164,472 |
Find assessor info on the county website
Neighborhood: 27215
Nearby schools
GreatSchools rating
- 5/10Edwin M Holt ElementaryGrades: K-5Distance: 2.3 mi
- 2/10Southern MiddleGrades: 6-8Distance: 5.7 mi
- 6/10Southern HighGrades: 9-12Distance: 5.9 mi
Schools provided by the listing agent
- Elementary: E.M. Holt
- Middle: Southern
- High: Southern Alamance
Source: Triad MLS. This data may not be complete. We recommend contacting the local school district to confirm school assignments for this home.
Get a cash offer in 3 minutes
Find out how much your home could sell for in as little as 3 minutes with a no-obligation cash offer.
Estimated market value
$336,200
