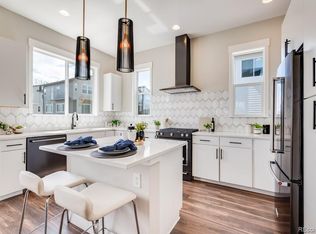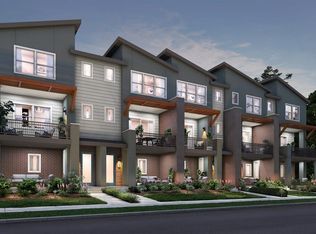Sold for $525,000
$525,000
4257 Yarrow Street, Wheat Ridge, CO 80033
2beds
1,604sqft
Townhouse
Built in 2020
1,009 Square Feet Lot
$-- Zestimate®
$327/sqft
$2,938 Estimated rent
Home value
Not available
Estimated sales range
Not available
$2,938/mo
Zestimate® history
Loading...
Owner options
Explore your selling options
What's special
NO ADDITIONAL HOA FEES! Metro district fees are part of the tax rate. This property offers a prime location, just a short 15-minute drive from Downtown Denver and less than one mile from I-70, providing quick and easy access to both the city and the mountains. The main living area features a spacious deck, perfect for outdoor entertainment and dining, allowing for seamless indoor-outdoor living. The open-concept living space on the main level boasts high ceilings and engineered hard wood floors. The kitchen features stunning white cabinetry, white quartz countertops, and a beautiful backsplash, finished with stainless steel Whirlpool appliances. Be sure to take note of the upgraded floor and door trim throughout the home. Upstairs, you'll find two bedrooms, each with a private bathroom and spacious walk-in closets, as well as convenient upstairs laundry. Guests can park on the ample street parking, while residents have an attached 2-car garage. This home is designed with cutting-edge efficiency and sustainability features, such as solar panels, a tankless water heater, active radon ventilation, and being certified Zero Energy Ready by the U.S. Department of Energy. Additionally, the home was built with superior health features, being both EPA Indoor airPLUS Qualified and LEED Gold Certified, ensuring a healthy living environment, thanks to the award-winning builder.
Zillow last checked: 8 hours ago
Listing updated: October 01, 2024 at 11:04am
Listed by:
META Homes Team 720-310-5262 team@metahomesco.com,
RE/MAX Alliance
Bought with:
Joseph Newman, 100069025
Compass - Denver
Source: REcolorado,MLS#: 3094266
Facts & features
Interior
Bedrooms & bathrooms
- Bedrooms: 2
- Bathrooms: 3
- Full bathrooms: 1
- 3/4 bathrooms: 1
- 1/2 bathrooms: 1
- Main level bathrooms: 1
Bedroom
- Level: Upper
Bedroom
- Level: Upper
Bathroom
- Level: Main
Bathroom
- Level: Upper
Bathroom
- Level: Upper
Family room
- Level: Main
Kitchen
- Level: Main
Heating
- Active Solar, Forced Air
Cooling
- Central Air
Appliances
- Included: Dishwasher, Disposal, Dryer, Microwave, Range, Refrigerator, Washer
- Laundry: In Unit
Features
- High Ceilings, Open Floorplan, Primary Suite, Quartz Counters, Smart Thermostat, Smoke Free
- Flooring: Carpet, Tile, Wood
- Windows: Double Pane Windows
- Has basement: No
- Common walls with other units/homes: 2+ Common Walls
Interior area
- Total structure area: 1,604
- Total interior livable area: 1,604 sqft
- Finished area above ground: 1,604
Property
Parking
- Total spaces: 2
- Parking features: Garage - Attached
- Attached garage spaces: 2
Features
- Levels: Two
- Stories: 2
- Exterior features: Balcony, Rain Gutters
Lot
- Size: 1,009 sqft
Details
- Parcel number: 511107
- Special conditions: Standard
Construction
Type & style
- Home type: Townhouse
- Property subtype: Townhouse
- Attached to another structure: Yes
Materials
- Cement Siding
Condition
- Year built: 2020
Utilities & green energy
- Electric: 110V
- Sewer: Public Sewer
- Water: Public
- Utilities for property: Cable Available, Electricity Connected, Natural Gas Connected
Green energy
- Energy efficient items: HVAC, Water Heater, Windows
Community & neighborhood
Location
- Region: Wheat Ridge
- Subdivision: Yarrow Gardens
HOA & financial
HOA
- Has HOA: Yes
- Services included: Irrigation, Maintenance Grounds, Snow Removal
- Association name: Yarrow Gardens Metro District
- Association phone: 303-987-0835
Other
Other facts
- Listing terms: Cash,Conventional,FHA,VA Loan
- Ownership: Individual
- Road surface type: Paved
Price history
| Date | Event | Price |
|---|---|---|
| 8/6/2024 | Sold | $525,000-0.9%$327/sqft |
Source: | ||
| 7/9/2024 | Pending sale | $529,900$330/sqft |
Source: | ||
| 6/21/2024 | Price change | $529,900-1.7%$330/sqft |
Source: | ||
| 6/13/2024 | Price change | $539,000-2%$336/sqft |
Source: | ||
| 5/28/2024 | Price change | $550,000-2.7%$343/sqft |
Source: | ||
Public tax history
| Year | Property taxes | Tax assessment |
|---|---|---|
| 2019 | $1,407 | $9,130 |
| 2018 | -- | -- |
Find assessor info on the county website
Neighborhood: 80033
Nearby schools
GreatSchools rating
- 5/10Stevens Elementary SchoolGrades: PK-5Distance: 0.5 mi
- 5/10Everitt Middle SchoolGrades: 6-8Distance: 1.3 mi
- 7/10Wheat Ridge High SchoolGrades: 9-12Distance: 1.4 mi
Schools provided by the listing agent
- Elementary: Wilmore-Davis
- Middle: Everitt
- High: Wheat Ridge
- District: Jefferson County R-1
Source: REcolorado. This data may not be complete. We recommend contacting the local school district to confirm school assignments for this home.
Get pre-qualified for a loan
At Zillow Home Loans, we can pre-qualify you in as little as 5 minutes with no impact to your credit score.An equal housing lender. NMLS #10287.

