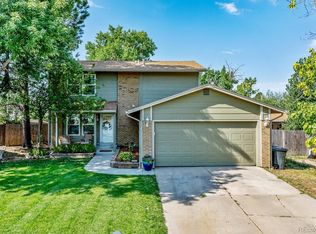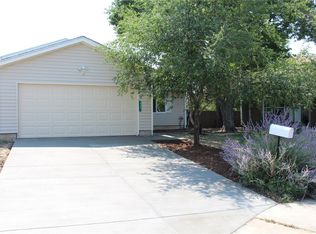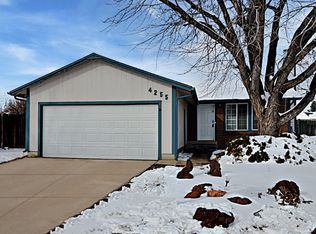Don't be fooled by the outside. This house is huge inside. Starting with a bedroom on the lower level attached to the media room which is idea for a teen retreat or mother in-law quarters. Step up to the next level to relax in the huge family room with a fireplace and 2 ceiling fans. You can either walk right out to the second patio or sit down next to the laundry room and do laundry. Then step up again and arrive in the sunken living room with a large picture window, window bench and shiny wood floors. To the right is a nice sit down kitchen where you again walk out to the first patio. Then step up again to three bedrooms and a master with bathroom plus another bath. This is a must see, bring your clients and enjoy.
This property is off market, which means it's not currently listed for sale or rent on Zillow. This may be different from what's available on other websites or public sources.


