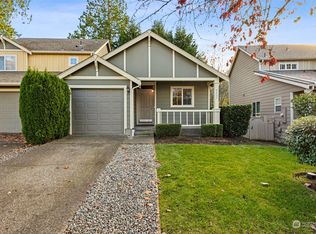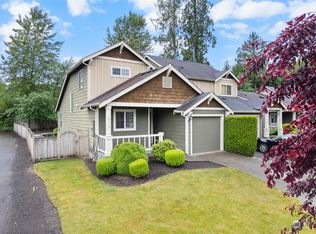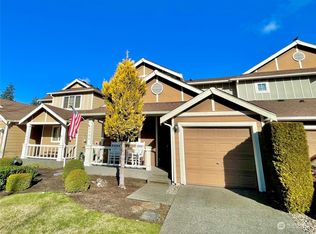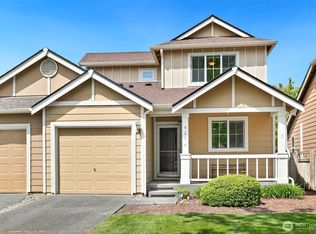Sold
Listed by:
Carlee Hjelm,
Olympic Sotheby's Int'l Realty,
Eric Hjelm,
Olympic Sotheby's Int'l Realty
Bought with: Real Broker LLC
$435,000
4257 Roxanna Loop SE, Lacey, WA 98503
3beds
1,294sqft
Townhouse
Built in 2006
3,214.73 Square Feet Lot
$430,900 Zestimate®
$336/sqft
$2,256 Estimated rent
Home value
$430,900
$401,000 - $465,000
$2,256/mo
Zestimate® history
Loading...
Owner options
Explore your selling options
What's special
This former model home has been well maintained by the original owner. Great room welcomes you with hardwood floors, vaulted ceilings, surround sound and a security system. Your kitchen features granite counters, maple cabinetry, full-length tile backsplash, SS appliances & a charming garden window. Pamper yourself in the grand primary en suite with granite & new carpet. Enjoy your fully fenced, freshly landscaped backyard, wired for a hot tub. This town home is equipped with a 2 car garage, sprinkler system & new gutters/guards for extra ease. Year round comfort with your new ductless mini split for heating/cooling. Community amenities include a basketball court & garden. Golf courses, Chehalis Western trail & shopping simply minutes away.
Zillow last checked: 8 hours ago
Listing updated: July 10, 2025 at 04:01am
Listed by:
Carlee Hjelm,
Olympic Sotheby's Int'l Realty,
Eric Hjelm,
Olympic Sotheby's Int'l Realty
Bought with:
Kristy Woodford
Real Broker LLC
Source: NWMLS,MLS#: 2358496
Facts & features
Interior
Bedrooms & bathrooms
- Bedrooms: 3
- Bathrooms: 3
- Full bathrooms: 1
- 3/4 bathrooms: 1
- 1/2 bathrooms: 1
- Main level bathrooms: 1
Other
- Level: Main
Entry hall
- Level: Main
Great room
- Level: Main
Kitchen with eating space
- Level: Main
Living room
- Level: Main
Utility room
- Level: Main
Heating
- Ductless, Electric
Cooling
- Ductless
Appliances
- Included: Dishwasher(s), Disposal, Dryer(s), Microwave(s), Refrigerator(s), Stove(s)/Range(s), Washer(s), Garbage Disposal, Water Heater: Electric, Water Heater Location: Garage
Features
- Bath Off Primary, Ceiling Fan(s), High Tech Cabling
- Flooring: Hardwood, Vinyl, Carpet
- Windows: Double Pane/Storm Window
- Basement: None
- Has fireplace: No
Interior area
- Total structure area: 1,294
- Total interior livable area: 1,294 sqft
Property
Parking
- Total spaces: 2
- Parking features: Attached Garage
- Attached garage spaces: 2
Features
- Levels: Multi/Split
- Entry location: Main
- Patio & porch: Bath Off Primary, Ceiling Fan(s), Double Pane/Storm Window, High Tech Cabling, Security System, Water Heater
- Has view: Yes
- View description: Territorial
Lot
- Size: 3,214 sqft
- Features: Open Lot, Paved, Sidewalk, Cable TV, Fenced-Fully, Gas Available, High Speed Internet, Patio, Sprinkler System
- Topography: Level
Details
- Parcel number: 690900006800
- Zoning: Residential
- Zoning description: Jurisdiction: City
- Special conditions: Standard
Construction
Type & style
- Home type: Townhouse
- Property subtype: Townhouse
Materials
- Cement Planked, Cement Plank
- Foundation: Poured Concrete
- Roof: Composition
Condition
- Year built: 2006
Utilities & green energy
- Electric: Company: PSE
- Sewer: Sewer Connected, Company: City of Lacey
- Water: Public, Company: City of Lacey
- Utilities for property: Xfinity, Xfinity
Community & neighborhood
Security
- Security features: Security System
Community
- Community features: CCRs, Trail(s)
Location
- Region: Lacey
- Subdivision: Lacey
HOA & financial
HOA
- HOA fee: $67 monthly
- Association phone: 360-455-4464
Other
Other facts
- Listing terms: Cash Out,Conventional,FHA,State Bond,VA Loan
- Cumulative days on market: 27 days
Price history
| Date | Event | Price |
|---|---|---|
| 6/9/2025 | Sold | $435,000$336/sqft |
Source: | ||
| 5/13/2025 | Pending sale | $435,000$336/sqft |
Source: | ||
| 5/6/2025 | Price change | $435,000-3.3%$336/sqft |
Source: | ||
| 4/16/2025 | Listed for sale | $450,000+127.3%$348/sqft |
Source: | ||
| 7/2/2011 | Listing removed | $198,000$153/sqft |
Source: Greene Realtors #229791 Report a problem | ||
Public tax history
| Year | Property taxes | Tax assessment |
|---|---|---|
| 2024 | $4,053 +15.6% | $389,900 +6.4% |
| 2023 | $3,506 +1.2% | $366,400 +0.8% |
| 2022 | $3,463 -0.5% | $363,600 +21.6% |
Find assessor info on the county website
Neighborhood: 98503
Nearby schools
GreatSchools rating
- 4/10Horizons Elementary SchoolGrades: K-5Distance: 1.2 mi
- 7/10Komachin Middle SchoolGrades: 6-8Distance: 1 mi
- 7/10Timberline High SchoolGrades: 9-12Distance: 1.5 mi
Get a cash offer in 3 minutes
Find out how much your home could sell for in as little as 3 minutes with a no-obligation cash offer.
Estimated market value
$430,900



