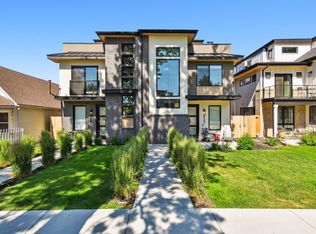Stunning new duplex by MAG Builders in hot Berkeley neighborhood! Featuring a beautiful Modern Farmhouse design, the North unit boasts a spacious, open floor plan with a gourmet kitchen including stainless steel appliances, a large island, gas range and quartz countertops with adjacent dining room and living space. The second level hosts the master suite with ensuite bath and spacious walk-in closet, plus two additional bedrooms, a full bathroom and a convenient laundry room. Don't miss the 3rd floor - complete with rec room, wet bar, fireplace and half bath - which leads out to a great roof deck, perfect for entertaining and enjoying drinks after an evening out on Tennyson Street! The finished basement completes this home with a large family room, 4th bedroom, full bathroom and ample storage space. Fenced yard with professional landscaping, 2-car detached garage, and amazing location with easy access to Tennyson Street and I-70! *Property is under construction - Photos are from previous similar product by Builder.*
This property is off market, which means it's not currently listed for sale or rent on Zillow. This may be different from what's available on other websites or public sources.

