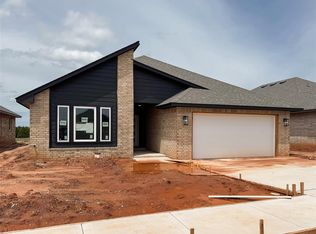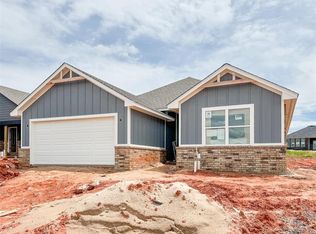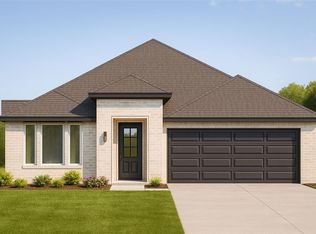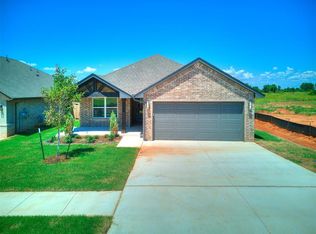Sold for $332,002 on 05/23/25
$332,002
4257 Overlook Pass, Edmond, OK 73025
3beds
1,721sqft
Single Family Residence
Built in 2025
5,998.21 Square Feet Lot
$332,400 Zestimate®
$193/sqft
$-- Estimated rent
Home value
$332,400
$316,000 - $352,000
Not available
Zestimate® history
Loading...
Owner options
Explore your selling options
What's special
This Sunray floor plan features an open concept living space with wood look tile in all common areas and a covered back patio! Kitchen features custom built maple cabinets, stainless steel appliances, quartz countertops, direct vent hood over gas stove, huge kitchen island boasting the most counter space of our homes of this square footage, pendant lights, and a spacious pantry. The primary suite features a large bedroom, walk-in closet connecting to the laundry/mud room, and the primary bath includes a garden tub and an elegant glass shower door. The spacious secondary bedrooms feature large closets with access to the hall bath with a fully tiled tub surround.
Zillow last checked: 8 hours ago
Listing updated: May 23, 2025 at 08:01pm
Listed by:
Brandi Woods 405-818-9321,
Authentic Real Estate Group
Bought with:
Non MLS Member
Non-Member Firm
Source: MLSOK/OKCMAR,MLS#: 1151388
Facts & features
Interior
Bedrooms & bathrooms
- Bedrooms: 3
- Bathrooms: 2
- Full bathrooms: 2
Appliances
- Included: Dishwasher, Disposal, Microwave, Water Heater, Built-In Electric Oven, Built-In Gas Range
- Laundry: Laundry Room
Features
- Ceiling Fan(s), Combo Woodwork
- Flooring: Carpet, Tile
- Windows: Double Pane, Low E, Vinyl Frame
- Number of fireplaces: 1
- Fireplace features: Insert
Interior area
- Total structure area: 1,721
- Total interior livable area: 1,721 sqft
Property
Parking
- Total spaces: 2
- Parking features: Concrete
- Garage spaces: 2
Features
- Levels: One
- Stories: 1
- Patio & porch: Patio, Porch
- Exterior features: Rain Gutters
Lot
- Size: 5,998 sqft
- Features: Interior Lot
Details
- Parcel number: 4257NONEOverlook73025
- Special conditions: Owner Associate
Construction
Type & style
- Home type: SingleFamily
- Architectural style: Contemporary,Traditional
- Property subtype: Single Family Residence
Materials
- Brick & Frame
- Foundation: Slab
- Roof: Composition
Condition
- Year built: 2025
Details
- Builder name: Authentic Custom Homes
- Warranty included: Yes
Utilities & green energy
- Utilities for property: Cable Available, Public
Community & neighborhood
Location
- Region: Edmond
HOA & financial
HOA
- Has HOA: Yes
- HOA fee: $400 annually
- Services included: Common Area Maintenance
Other
Other facts
- Listing terms: Cash,Conventional,Sell FHA or VA
Price history
| Date | Event | Price |
|---|---|---|
| 5/23/2025 | Sold | $332,002+0.9%$193/sqft |
Source: | ||
| 3/12/2025 | Pending sale | $328,900$191/sqft |
Source: | ||
| 2/1/2025 | Price change | $328,900+0.6%$191/sqft |
Source: | ||
| 1/18/2025 | Listed for sale | $326,900$190/sqft |
Source: | ||
Public tax history
Tax history is unavailable.
Neighborhood: 73025
Nearby schools
GreatSchools rating
- 7/10John Ross Elementary SchoolGrades: PK-5Distance: 1.8 mi
- 7/10Cheyenne Middle SchoolGrades: 6-8Distance: 1.4 mi
- 10/10North High SchoolGrades: 9-12Distance: 2.1 mi
Schools provided by the listing agent
- Elementary: John Ross ES
- Middle: Cheyenne MS
- High: North HS
Source: MLSOK/OKCMAR. This data may not be complete. We recommend contacting the local school district to confirm school assignments for this home.
Get a cash offer in 3 minutes
Find out how much your home could sell for in as little as 3 minutes with a no-obligation cash offer.
Estimated market value
$332,400
Get a cash offer in 3 minutes
Find out how much your home could sell for in as little as 3 minutes with a no-obligation cash offer.
Estimated market value
$332,400



