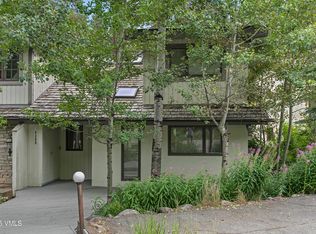Like new and perched above Gore Creek, this totally renovated 4 bedroom plus separate den (5th bedroom) and family room offers the ideal setting for comfortable mountain living. Other amenities include a gourmet kitchen, hot tub overlooking the creek, heated parking and walkways. A cozy landing on the upper level offers additional sleeping or office space. Close to the TOV bus. Don't miss video tour attached.
This property is off market, which means it's not currently listed for sale or rent on Zillow. This may be different from what's available on other websites or public sources.
