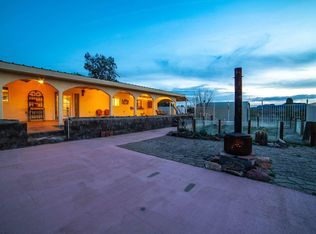Sold for $325,000
$325,000
42565 La Posa Rd, Bouse, AZ 85325
3beds
1,536sqft
Single Family Residence
Built in 2000
2.4 Acres Lot
$325,200 Zestimate®
$212/sqft
$1,801 Estimated rent
Home value
$325,200
Estimated sales range
Not available
$1,801/mo
Zestimate® history
Loading...
Owner options
Explore your selling options
What's special
Escape to 2.4 acres of peaceful desert living with mountain views, BLM access, and endless possibilities. This charming home features classic Southwestern style with a red tile roof, arched patio, and gated courtyard. The open land is ideal for expansion—build a guest house, add a workshop, or bring your animals. Zoned for horses and small farming, it's perfect for a self-sufficient lifestyle. Enjoy your mornings with coffee under the desert sky and end your day with stunning sunsets over the mountain ranges. Outdoor lovers will appreciate nearby trails for hiking, horseback riding, and ATVs. Whether you're seeking a cozy homestead, a weekend retreat, or a full-time escape, this property offers the space and freedom to make it your own.
Zillow last checked: 8 hours ago
Listing updated: October 09, 2025 at 08:47am
Listed by:
Renee Rojas 928-889-1963,
Coldwell Banker Realty,
Rey De Leon 928-916-9415,
Coldwell Banker Realty
Bought with:
Rey De Leon, SA669693000
Coldwell Banker Realty
Renee Rojas, SA712604000
Coldwell Banker Realty
Source: Lake Havasu AOR,MLS#: 1034932
Facts & features
Interior
Bedrooms & bathrooms
- Bedrooms: 3
- Bathrooms: 2
- Full bathrooms: 2
Other
- Description: Detached Rec Room
Heating
- Roof Mount Unit(s), Central, Electric
Cooling
- Roof Mount Unit(s), Central Air, Electric
Appliances
- Included: Microwave
- Laundry: Electric Dryer Hookup, Inside
Features
- Laminate Counters, Vaulted Ceiling(s), Casual Dining, Rear Kitchen, Ceiling Fan(s), Open Floorplan
- Flooring: Laminate, Tile
- Windows: Window Coverings
Interior area
- Total structure area: 1,536
- Total interior livable area: 1,536 sqft
Property
Parking
- Total spaces: 4
- Parking features: RV Garage, Door - 12 Ft Height, Side Parking 8-10 Ft + Wide, Detached, Oversized
- Garage spaces: 4
Features
- Exterior features: Garden, Fruit Trees, Built-in Barbecue
- Fencing: Stucco,Back Yard,Block,Front Yard,Wire
Lot
- Size: 2.40 Acres
- Features: Horses Allowed
Details
- Additional structures: Corral(s)
- Parcel number: 30738033a
- Zoning description: P-RA Rural Area
- Horses can be raised: Yes
Construction
Type & style
- Home type: SingleFamily
- Architectural style: Ranch
- Property subtype: Single Family Residence
Materials
- Frame, Stucco
- Roof: Tile
Condition
- New construction: No
- Year built: 2000
Utilities & green energy
- Sewer: Septic Tank
- Water: Well
- Utilities for property: Natural Gas Connected
Community & neighborhood
Location
- Region: Bouse
- Subdivision: Brandy Hills W
Other
Other facts
- Listing terms: 1031 Exchange,Cash,Conventional,FHA,VA Loan
Price history
| Date | Event | Price |
|---|---|---|
| 10/8/2025 | Sold | $325,000$212/sqft |
Source: | ||
| 8/21/2025 | Pending sale | $325,000$212/sqft |
Source: | ||
| 4/8/2025 | Listed for sale | $325,000+85.7%$212/sqft |
Source: | ||
| 3/24/2021 | Listing removed | -- |
Source: Owner Report a problem | ||
| 4/1/2015 | Listing removed | $175,000$114/sqft |
Source: Owner Report a problem | ||
Public tax history
| Year | Property taxes | Tax assessment |
|---|---|---|
| 2025 | $2,125 +3.9% | $195,731 +5% |
| 2024 | $2,046 +13.7% | $186,410 +5% |
| 2023 | $1,798 -7.2% | $177,533 +5% |
Find assessor info on the county website
Neighborhood: 85325
Nearby schools
GreatSchools rating
- 1/10Bouse Elementary SchoolGrades: PK-8Distance: 3.8 mi
- 1/10Salome High SchoolGrades: 9-12Distance: 27.8 mi
Get pre-qualified for a loan
At Zillow Home Loans, we can pre-qualify you in as little as 5 minutes with no impact to your credit score.An equal housing lender. NMLS #10287.
