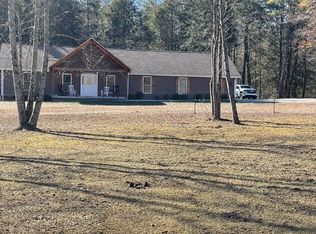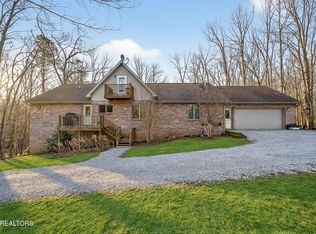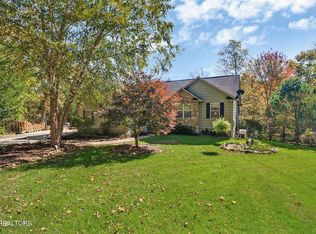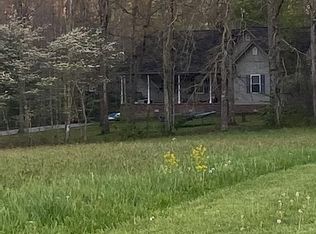Welcome to this one-of-a-kind 21-acre homestead located at the end of a quiet country road in Jamestown, TN. Crafted by Mennonite builders, the spacious 6-bedroom, 3-bath ranch-style home sits on Parcel #1 (13.61 acres) and features 3,448 sq ft of finished living space, including a fully appointed basement with private entrance, full kitchen, full bath, and separate laundry room—currently operated as an active bed & breakfast. The home offers radiant floor heating, 8' ceilings, city water, septic system, a main-level laundry area, and an extra-large attached covered carport. The main-level kitchen includes commercial-grade equipment licensed for food service, and all appliances may convey. Parcel #2 (8.04 acres) includes a tool shed, an additional tractor shed, and a year-round spring-fed creek running through the property. Cabins do not convey but seller is open to offers. The land is mostly cleared, fully fenced, and cross-fenced with tons of pasture—bring your horses!
Under contract
$675,000
4256 Standing Rock Rd, Jamestown, TN 38556
6beds
3,448sqft
Est.:
Single Family Residence
Built in 2006
21.6 Acres Lot
$-- Zestimate®
$196/sqft
$-- HOA
What's special
Radiant floor heatingQuiet country roadCommercial-grade equipmentYear-round spring-fed creekSeparate laundry roomExtra-large attached covered carportFull kitchen
- 251 days |
- 194 |
- 4 |
Zillow last checked: 8 hours ago
Listing updated: January 22, 2026 at 08:31am
Listed by:
Peter Bourdeau,
eXp Realty 888-519-5113
Source: UCMLS,MLS#: 237088
Facts & features
Interior
Bedrooms & bathrooms
- Bedrooms: 6
- Bathrooms: 3
- Full bathrooms: 3
- Main level bedrooms: 3
Primary bedroom
- Level: Main
- Area: 156
- Dimensions: 12 x 13
Bedroom 2
- Level: Main
- Area: 156
- Dimensions: 12 x 13
Bedroom 3
- Level: Main
- Area: 156
- Dimensions: 12 x 13
Bedroom 4
- Level: Basement
- Area: 156
- Dimensions: 13 x 12
Bedroom 5
- Level: Basement
- Area: 144
- Dimensions: 12 x 12
Dining room
- Level: Main
- Area: 180
- Dimensions: 18 x 10
Kitchen
- Level: Main
Living room
- Level: Main
- Area: 320
- Dimensions: 20 x 16
Heating
- Central, Radiant Floor
Cooling
- Central Air
Appliances
- Included: Dishwasher, Gas Oven, Electric Oven, Refrigerator, Gas Range, Microwave, Washer, Dryer, Double Oven
- Laundry: Main Level, In Basement
Features
- Ceiling Fan(s), Walk-In Closet(s)
- Windows: Double Pane Windows
- Basement: Full,Walk-Out Access
Interior area
- Total structure area: 3,448
- Total interior livable area: 3,448 sqft
Video & virtual tour
Property
Parking
- Total spaces: 2
- Parking features: RV Access/Parking, Attached Carport, Main Level
- Has carport: Yes
- Covered spaces: 2
Features
- Levels: One
- Patio & porch: Porch, Covered, Patio
- Exterior features: Horses Allowed, Garden
- Has view: Yes
- View description: No Water Frontage View Description
- Water view: No Water Frontage View Description
- Waterfront features: No Water Frontage View Description, Spring
Lot
- Size: 21.6 Acres
- Features: Irregular Lot, Horse Property, Cleared, Views, Farm, Trees, Orchard(s), Garden
Details
- Additional structures: Outbuilding
- Parcel number: 135 021.01
- Horses can be raised: Yes
Construction
Type & style
- Home type: SingleFamily
- Property subtype: Single Family Residence
Materials
- Vinyl Siding, Frame
- Foundation: Slab
- Roof: Metal
Condition
- Year built: 2006
Utilities & green energy
- Electric: Circuit Breakers
- Sewer: Septic Tank
- Water: Public
- Utilities for property: Propane
Community & HOA
Community
- Subdivision: None
HOA
- Has HOA: No
Location
- Region: Jamestown
Financial & listing details
- Price per square foot: $196/sqft
- Tax assessed value: $282,500
- Annual tax amount: $953
- Date on market: 6/8/2025
Estimated market value
Not available
Estimated sales range
Not available
Not available
Price history
Price history
| Date | Event | Price |
|---|---|---|
| 1/25/2026 | Contingent | $675,000$196/sqft |
Source: | ||
| 1/22/2026 | Pending sale | $675,000$196/sqft |
Source: | ||
| 6/6/2025 | Listed for sale | $675,000-20.6%$196/sqft |
Source: | ||
| 3/29/2024 | Listing removed | -- |
Source: | ||
| 10/13/2023 | Listing removed | $850,000$247/sqft |
Source: | ||
Public tax history
Public tax history
| Year | Property taxes | Tax assessment |
|---|---|---|
| 2025 | $953 | $70,625 |
| 2024 | $953 | $70,625 |
| 2023 | $953 +7.1% | $70,625 +51.6% |
Find assessor info on the county website
BuyAbility℠ payment
Est. payment
$3,655/mo
Principal & interest
$3228
Home insurance
$236
Property taxes
$191
Climate risks
Neighborhood: 38556
Nearby schools
GreatSchools rating
- 4/10South Fentress Elementary SchoolGrades: PK-8Distance: 4.6 mi
- 7/10Clarkrange High SchoolGrades: 9-12Distance: 4.7 mi
- 6/10Allardt Elementary SchoolGrades: PK-8Distance: 9.8 mi
- Loading






