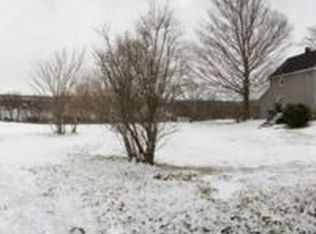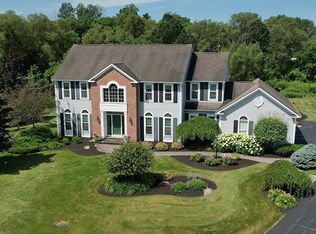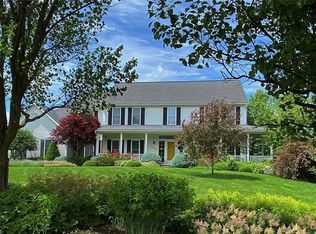This lovely 4 bedroom home is ready for a family. There is a finished walk-out basement for those who need more room! The home offers a beautiful open floor plan with large rooms and plenty of sunshine. Hardwood floors compliment the main living area. . You'll love the well designed kitchen and eating area that open up to spacious great room complete with gas fireplace! Kitchen has plenty of cabinet space, a very large island, great for cookie making, family dinners, homework or large gatherings. Also a home office, and a large mudroom. The Master Suite comes with wall to wall new carpeting, a large walk-in closet, a bathroom with double sinks, stylish granite counter tops. All other bedrooms have wall to wall new carpeting with mini walk-in closets. Walk-out deck off the main floor that leads to the patio and pool. 3 car garage. Paved driveway. Once you see this house you will fall in love. You get the best of both worlds, country setting that's close to everything.
This property is off market, which means it's not currently listed for sale or rent on Zillow. This may be different from what's available on other websites or public sources.


